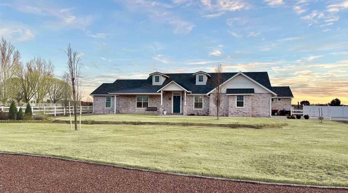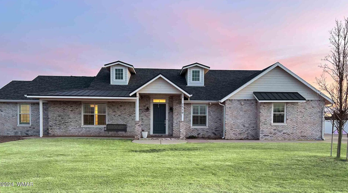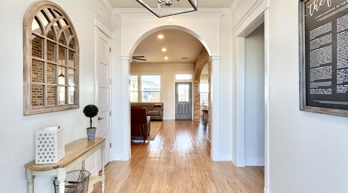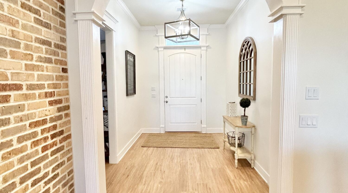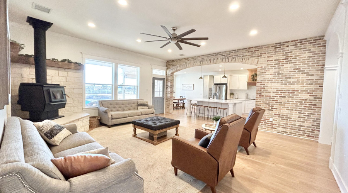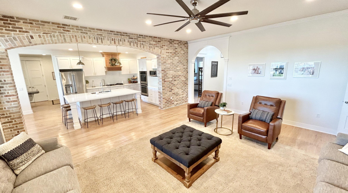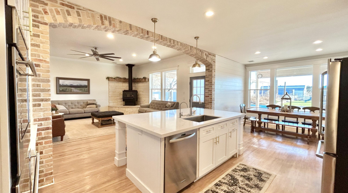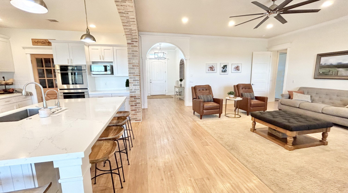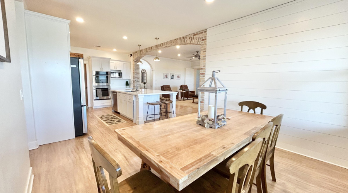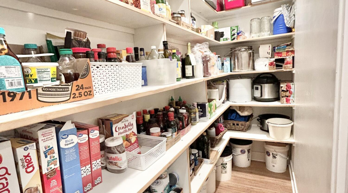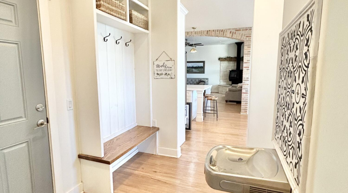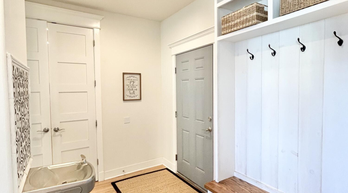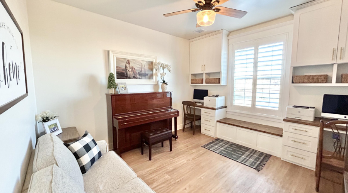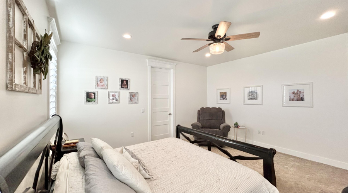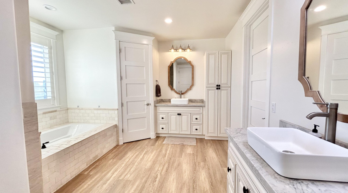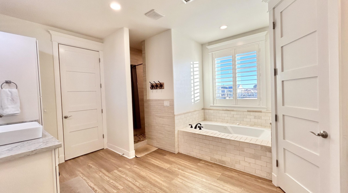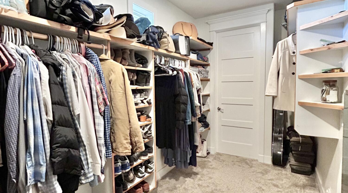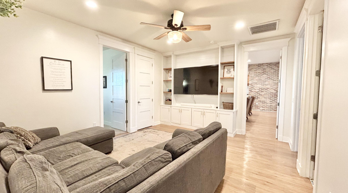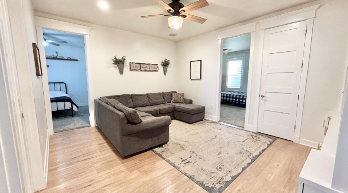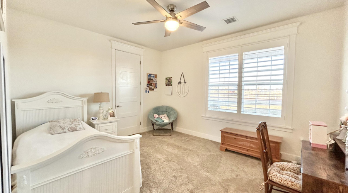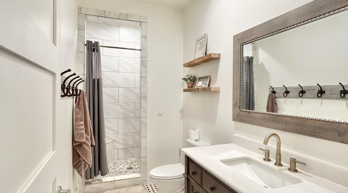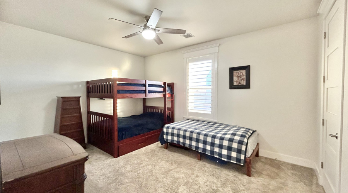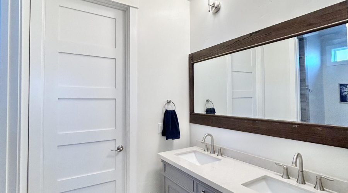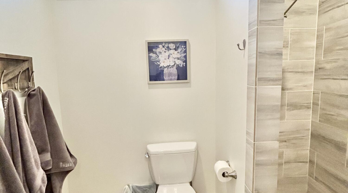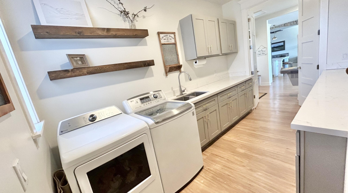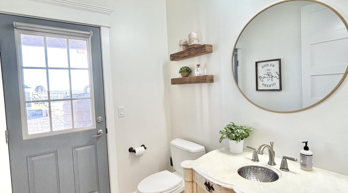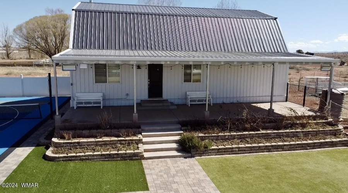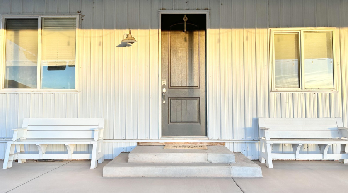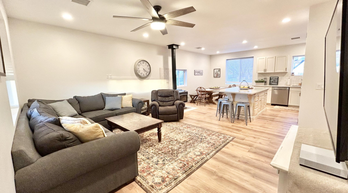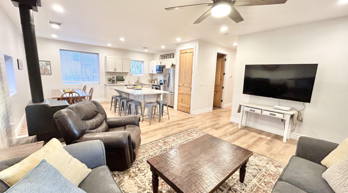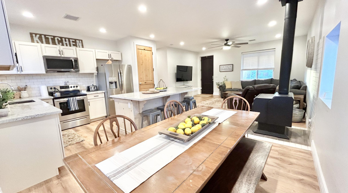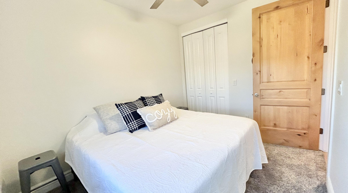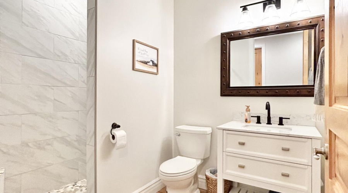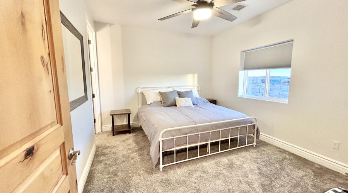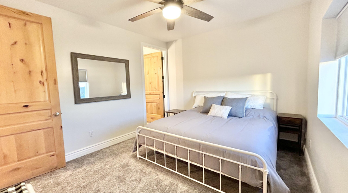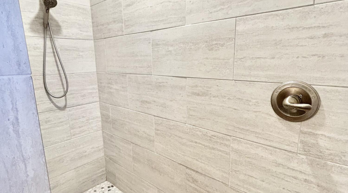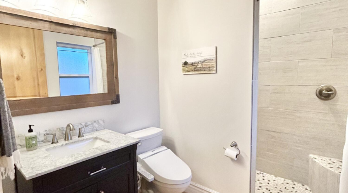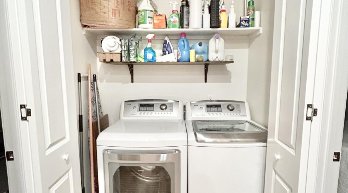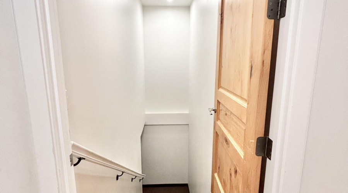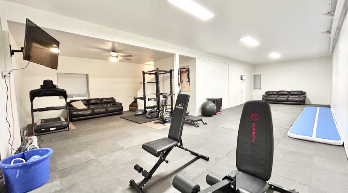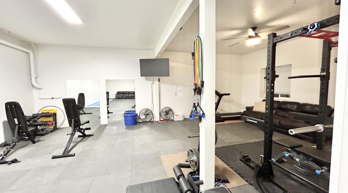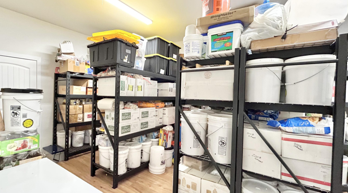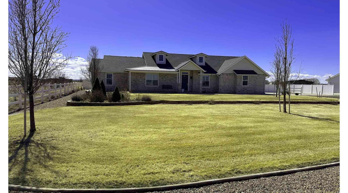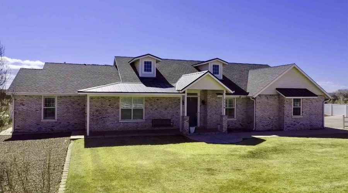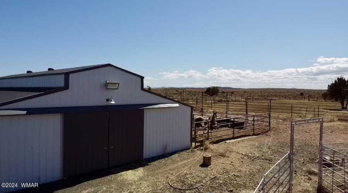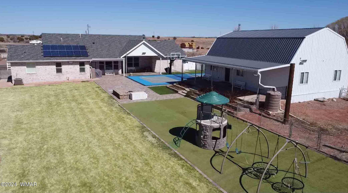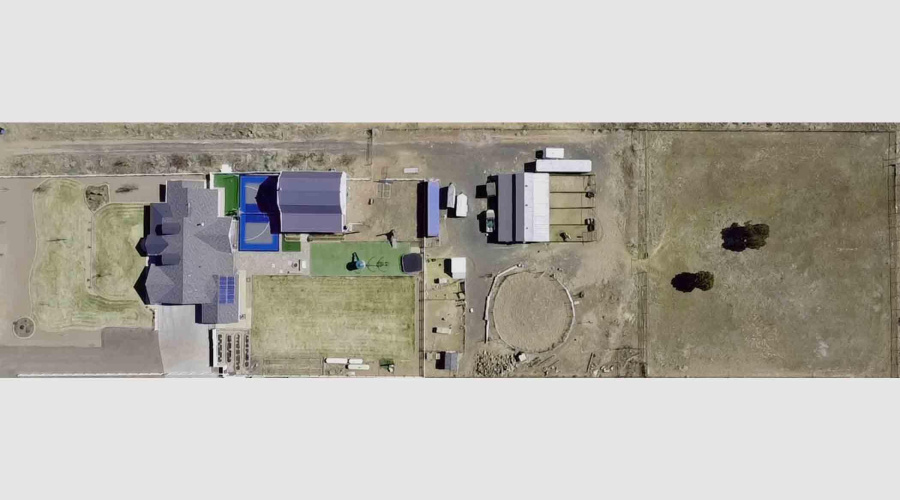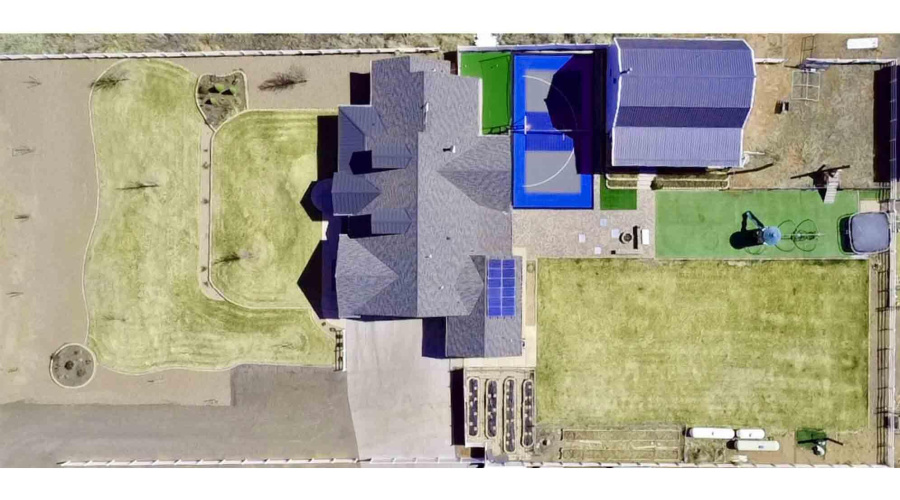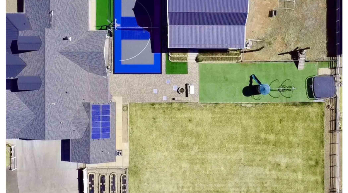Welcome to this stunning property nestled in a prime location just minutes from Main Street in Snowflake, Arizona! This expansive estate boasts a spacious main house spanning 3170 square feet, complemented by a generous 2,700 square-foot Casita, perfect for accommodating guests. Upon entering, you'll be greeted by a grand foyer, setting the tone for elegance throughout. The family room features a cozy wood stove, creating a warm and inviting atmosphere. The gorgeous kitchen is adorned with granite countertops. Entertain guests in the spacious dining area, accented by a charming brick wall. Retreat to the master suite, boasting generous proportions and luxurious amenities including a soaking tub, his and her sinks, a private toilet area, and a walk-in shower.Discover an oversized laundry room complete with ample cupboards and a convenient sink, making household tasks a breeze. As you navigate the hallway, you'll appreciate the organized storage solutions and a refreshing drinking fountain, adding both functionality and convenience. Work from home comfortably in the office, featuring built-in cupboards for optimal organization. A flex room awaits the kids, providing versatility for play or study near the other 3 bedrooms. Detailed to meet your desired preferences, the main home is equipped with a high-efficiency propane heater and solar panels, ensuring comfort and sustainability.
Outside, a large porch beckons relaxation and outdoor enjoyment. As you explore the property you will find a barn with 4 stalls, offering ample space for storage or equestrian pursuits. As well as a sprinkler irrigated pasture!
Additionally, enjoy recreational amenities such as a sport court and playground in the expansive backyard. With a shared well, this property offers both convenience and self-sufficiency. The charming Casita guest house is offering unparalleled comfort and versatility! This inviting retreat features 3 bedrooms and 2 bathrooms, providing ample space for guests or extended family members. Gather and unwind in the large family room, enhanced by the cozy ambiance of a wood stove, perfect for chilly evenings. The beautiful full-size kitchen is a chef's dream, boasting large counter space and modern appliances for effortless meal preparation. Downstairs, discover an enormous storage room. Whether used as a guest retreat or a private sanctuary, this Casita offers endless possibilities for comfortable living. Don't miss the opportunity to make this meticulously designed home your own oasis of comfort and style!
