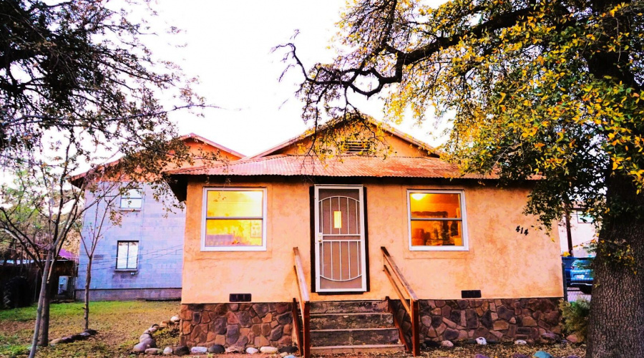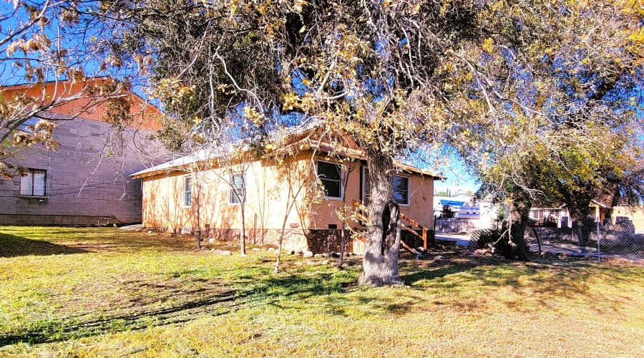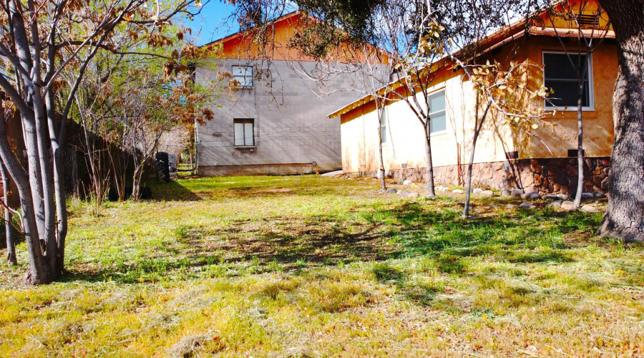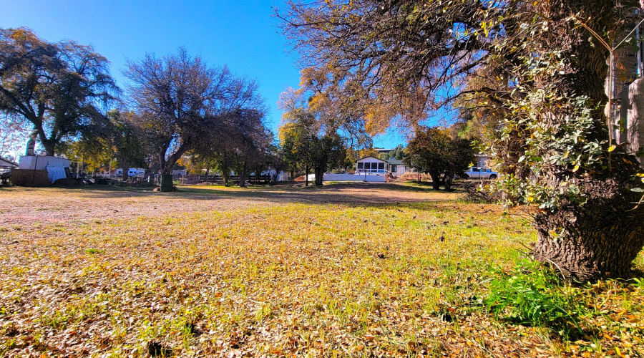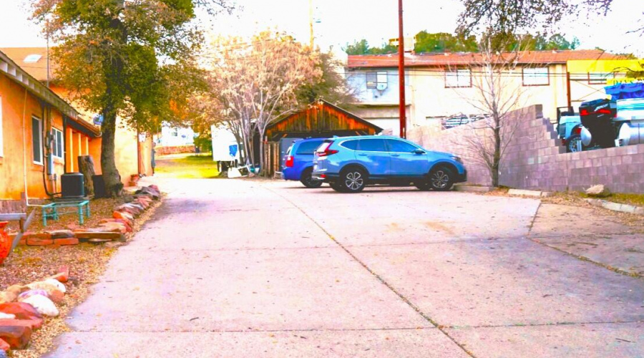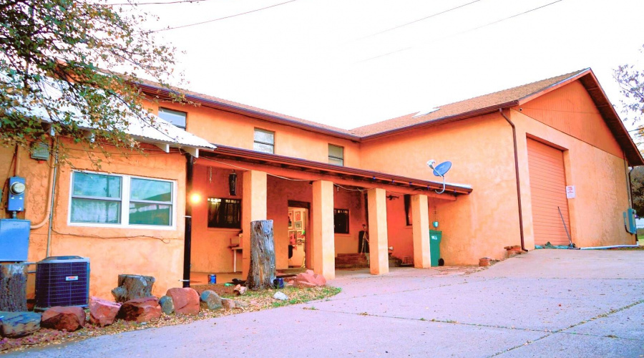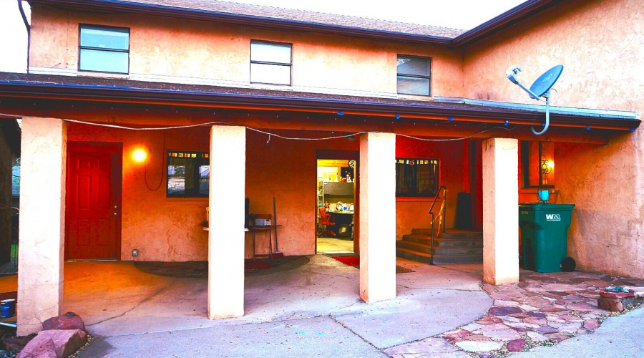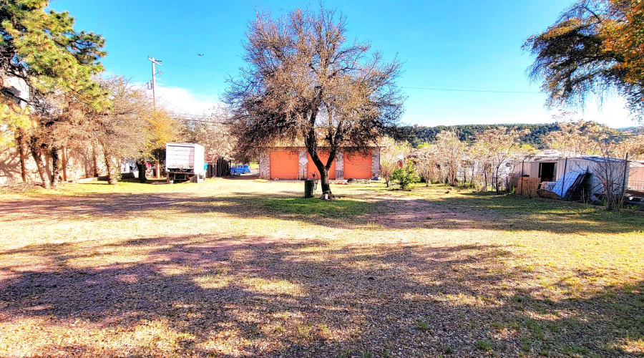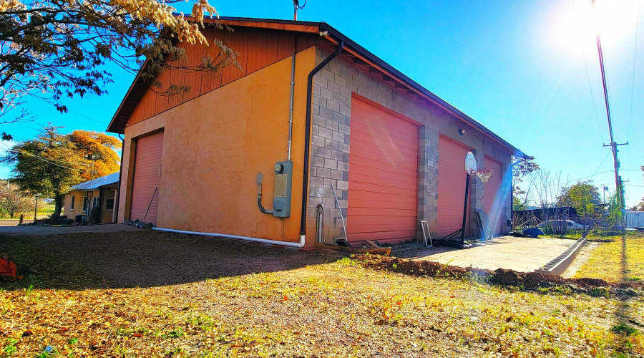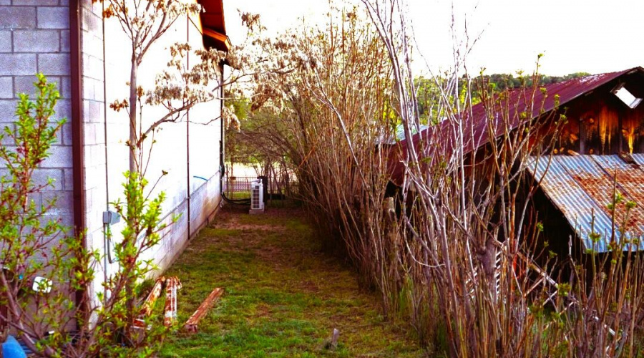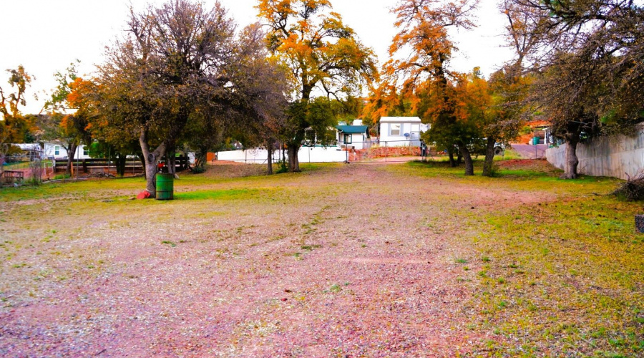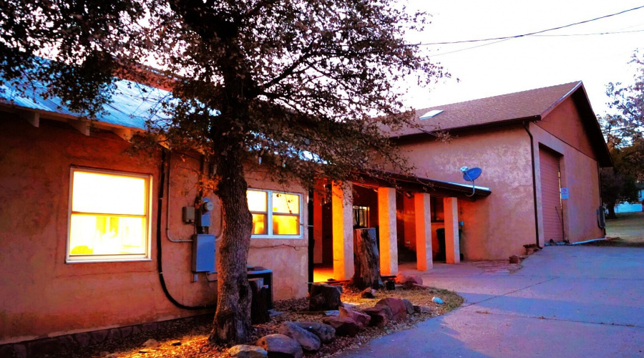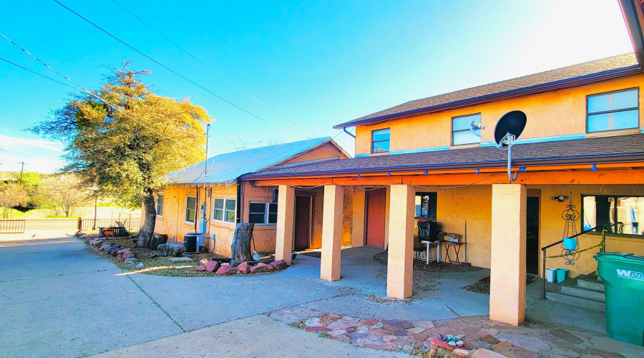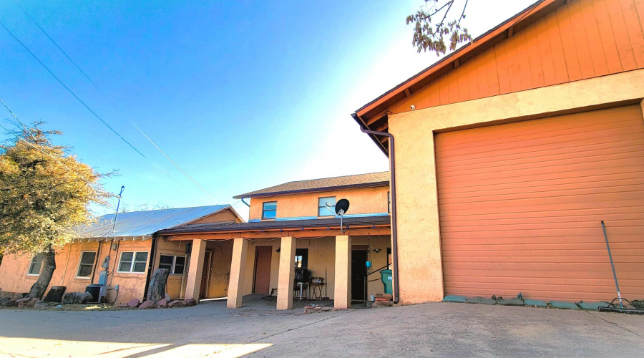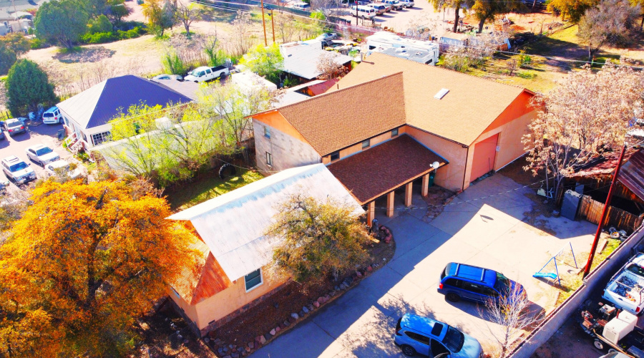Facts and features
$500
610
Interior details
: Electric Range, Pantry, Dishwasher
: 8.00
Security Cameras
Dual Pane Window,smoke Detector,split Floor Plan
: Heat Pump, Forced Air, Baseboard, Split System
: Central, Electric Refrig., Ceiling Fan, Heat Pump, Split System
Property details
07.18.2025 05:41:57
Site Built
Active
0.00
Payson Southwest
W
304920.00
C-2
2023
No
No
No
No
No
Quarter
Exclusive Ars
Extra Water Storage
Gated Community,guest Quarters,landscaped,patio,smart Lock(s),sprinklers In Front,sprinklers In Rear
Garage Only,rv Parking
Block,chain Link,partially Fenced
Construction details
Block,wood Frame
Slab,wood
Asphalt/comp Shingle,metal
Stucco
Single Level,two Story
Utilities / Green Energy Detai
Cable Tv/satellite,electricity,internet Hook Up,private Well,septic Tank Installed,telephone,trash
Neighborhood / Community
Unsubdivided
US
AZ
Payson
85541
Other
No
Electric Refrig.,window Unit,central,ceiling Fan
Forced Air,propane
Gas Or Electric Hook Up,washer
Listing provided by
Delex Realty, LLC
Yessenia Storing
414 Main Street, Payson, Arizona 85541
414 Main Street, Payson, Arizona 85541
4 Bedrooms
2,800 Sqft
$1,400,000
Listing ID #90186
Facts and features
Price : $1,400,000
Bedrooms : 4
Half Bathrooms : 2
Square Footage : 2,800 Sqft
Property Type : Residential
Year Built : 1992
Listing ID : 90186
Lot Area : 0.68 Acre
Living on The Rim
See this property or more information
