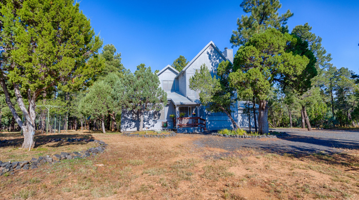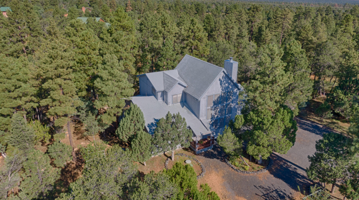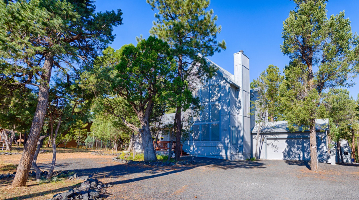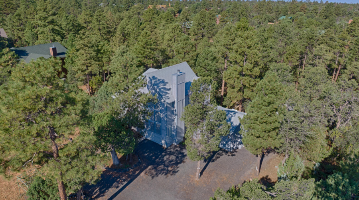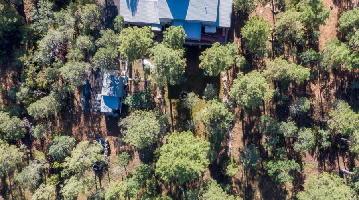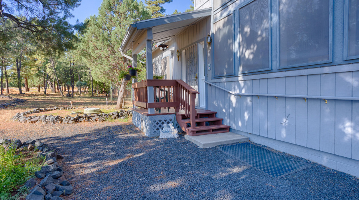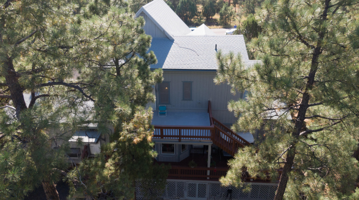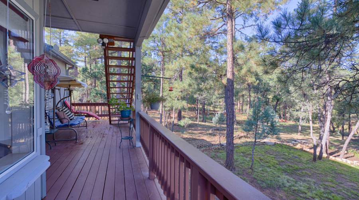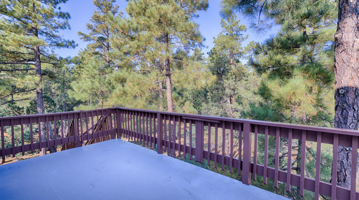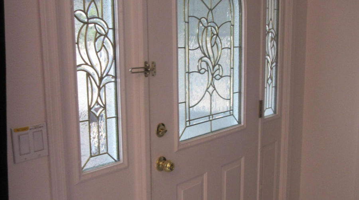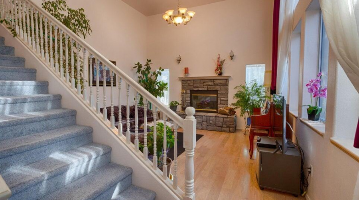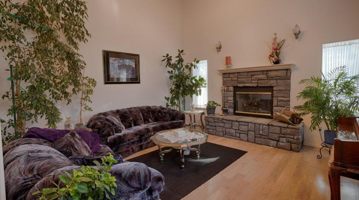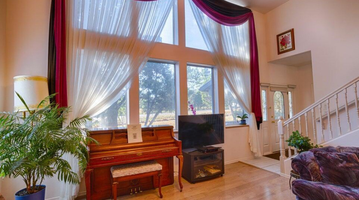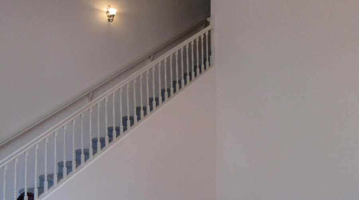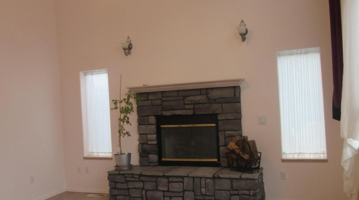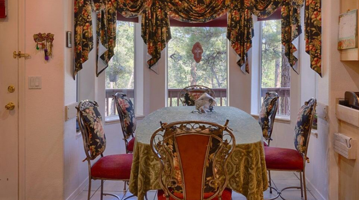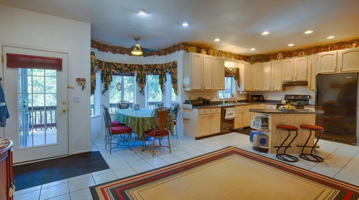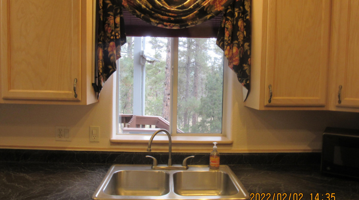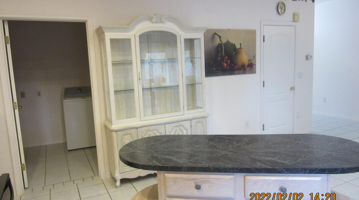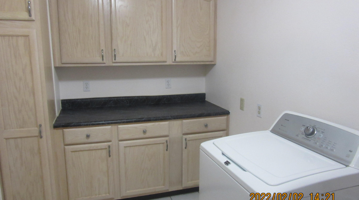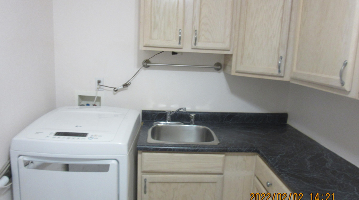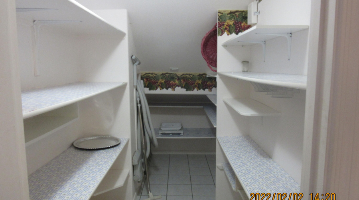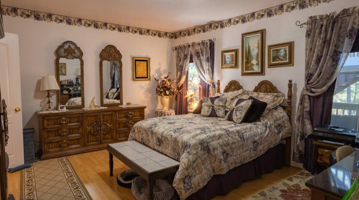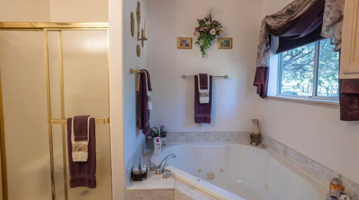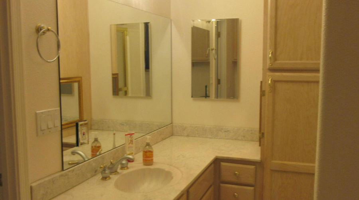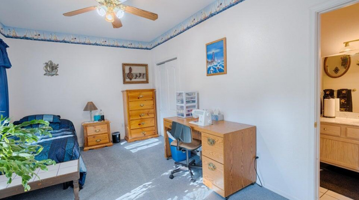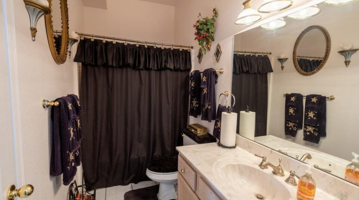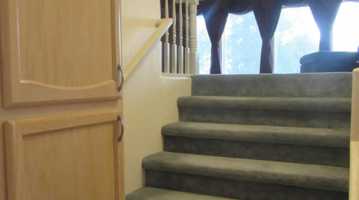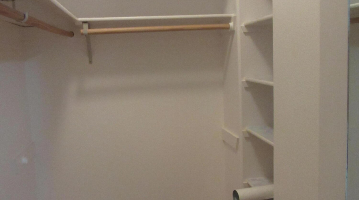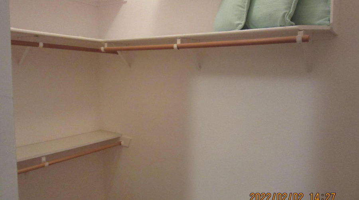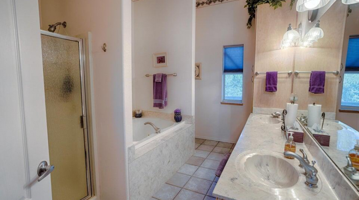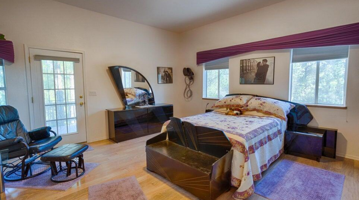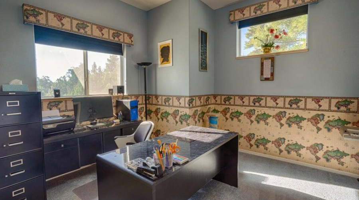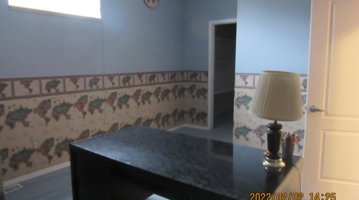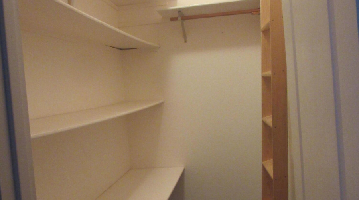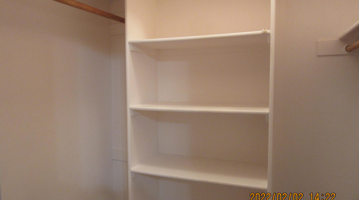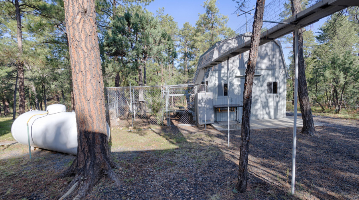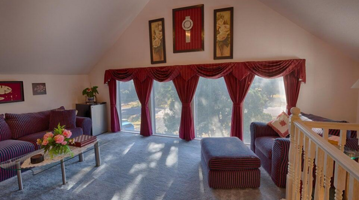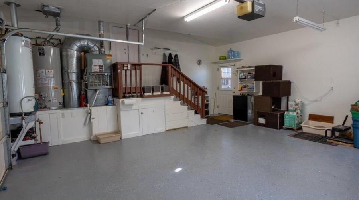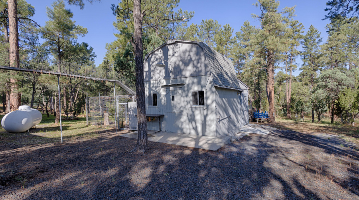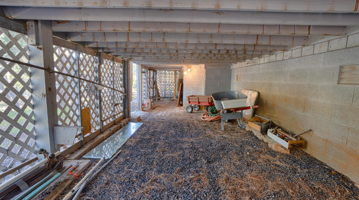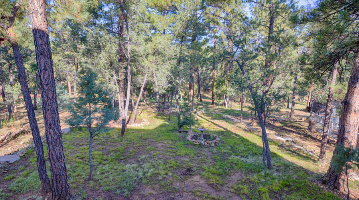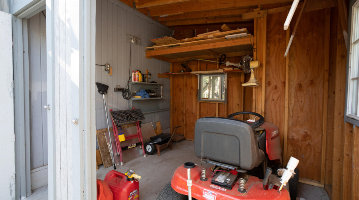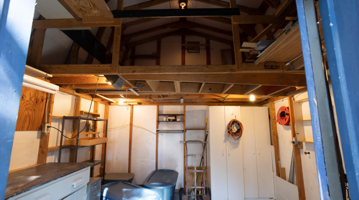Seasonal, Year-Around Living or us as a Short-term Rental! Custom-designed, multi-level home on .77 acre in High Country Pines SD boasts underground utilities, blacktop roads and its own sewer system. The family room has 14-foot ceilings with ''wall of windows'', laminate floors and a custom stone gas or wood fireplace. Ceramic tile, downstairs master ensuite with walk-in closet, bath with jacuzzi tub and separate shower. Downstairs second bedroom has a full bath and walk-in closet. Large, tiled kitchen has a lovely bay-window dining area with gorgeous forest view. French door to full-length redwood deck. Huge walk-in pantry provides extra storage space and a separate utility room with washer & dryer, SS sink laundry chute and full cabinetry for considerable storage space.Main floor has 9' ceilings. Upstairs has a full master bedroom plus a large bedroom/office with walk-in closets and a large, full bath has a jacuzzi tub and separate shower. A linen closet laundry chute goes right to utility room. Second floor has 10' ceilings and a French door that opens to a lovely upstairs deck to enjoy the forest view with stairs that lead down to the main floor deck. An open 400-sf loft with large windows and stunning views tops off this country charm. An oversized insulated two-car garage with windows enters the kitchen and also exits to the backyard. Highlights and upgrades: central vacuum system on all three levels, marble countertops in all bathrooms, ceiling fans/lights with remote, on demand hot water, automatic lighting, two 40-gallon hot water heaters, backup generator, a specially designed 16x16x7-ft chain-link pet kennel, and fully enclosed 5' high area under back deck for even more storage. All this and a large wooded backyard with massive pines, mixed conifer, and a large 2-story work shed plus a separate equipment shed. At the back of the lot is the greenbelt forest preserve where deer, elk and other wildlife roam freely. The landscaped front yard has three fenced, mature fruit trees. This property is centrally located between Payson, Snowflake and Show Low for full services including medical, shopping, restaurants, colleges and dealerships. A variety of recreational opportunities close by in all directions include rim lakes, skiing, hiking, riding and biking trails, access to national forest and much more. Seller is providing a $500 credit towards home warranty. Motivated, bring all offers now before its gone!
