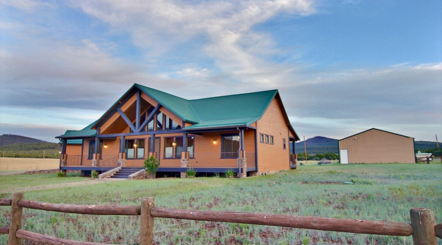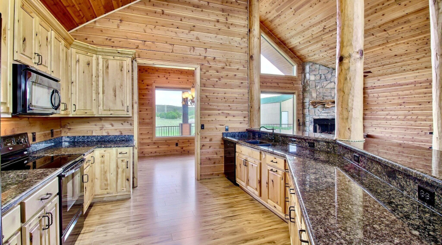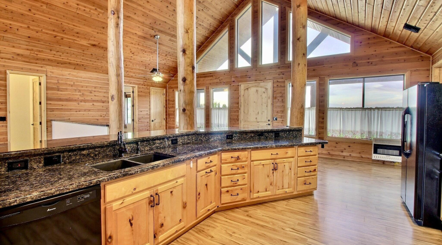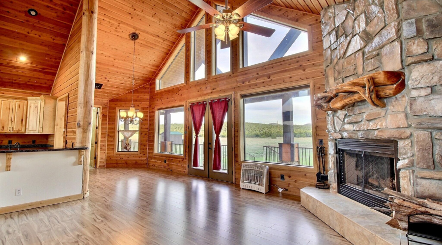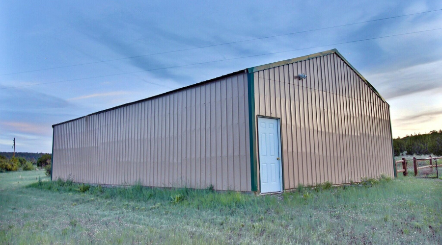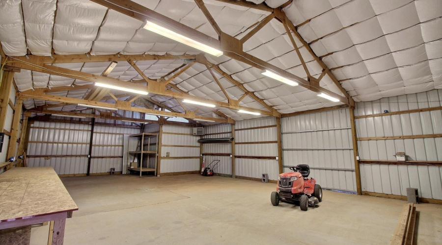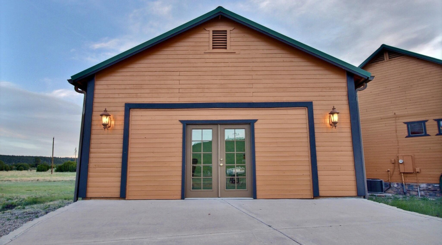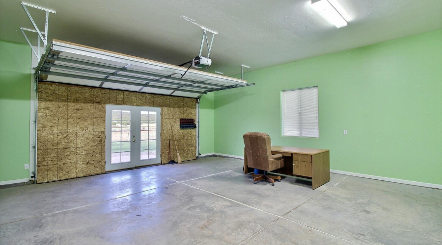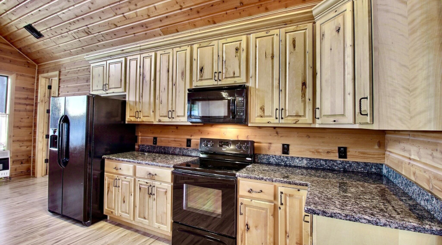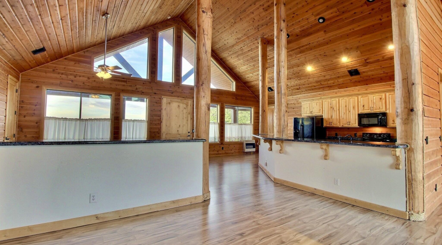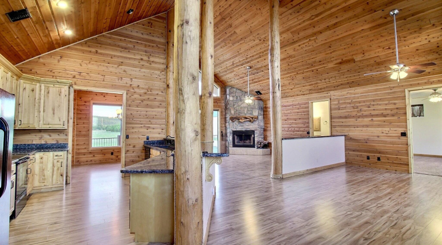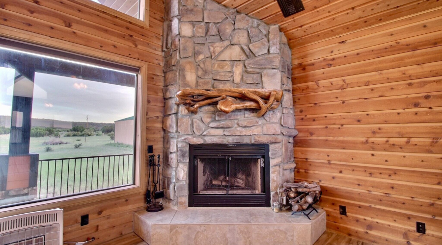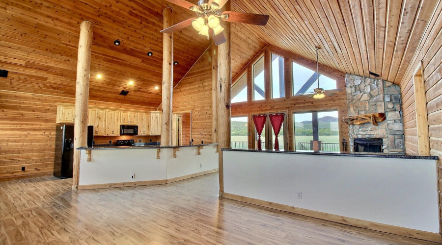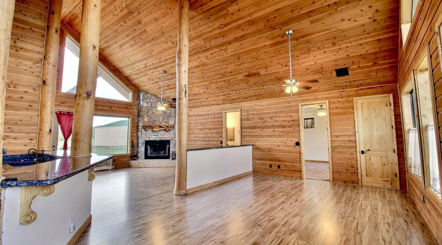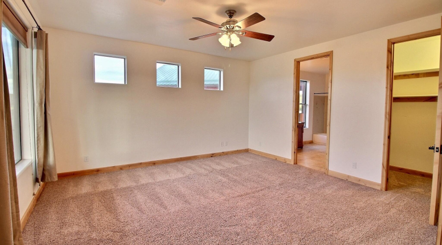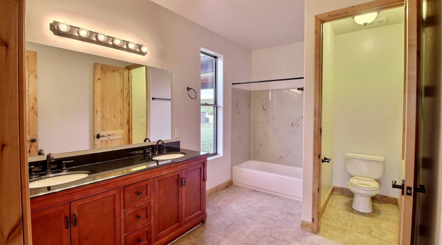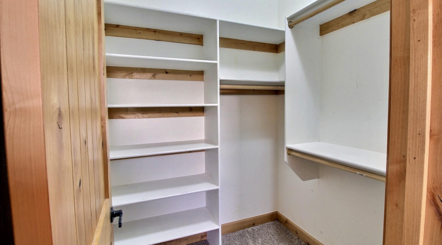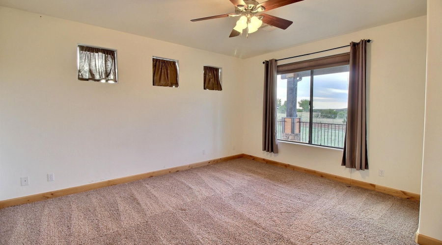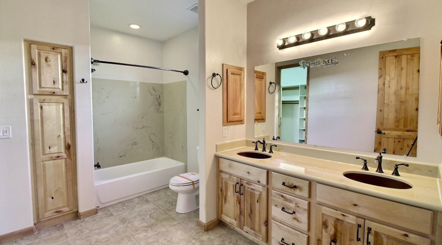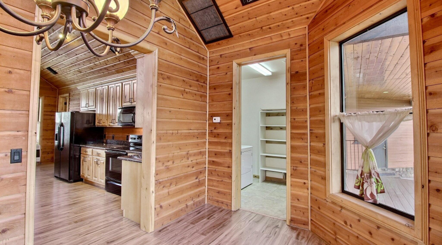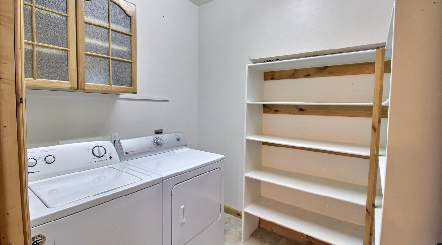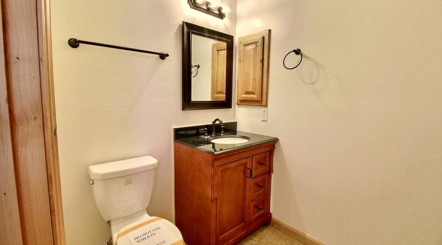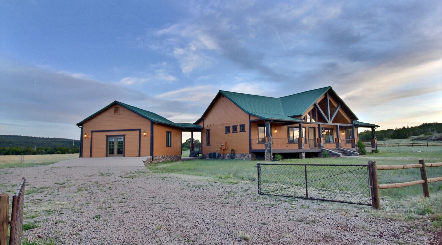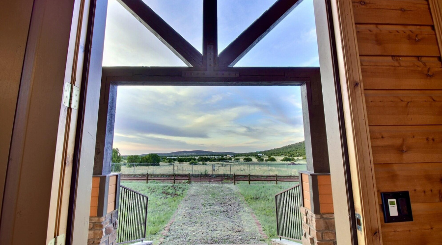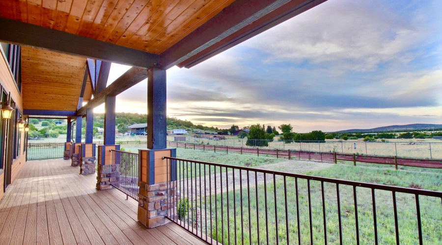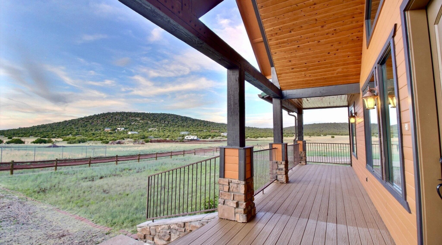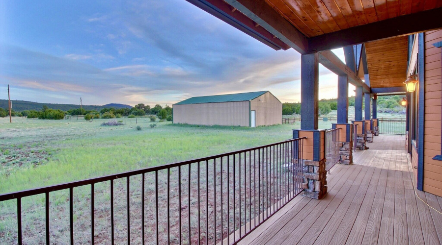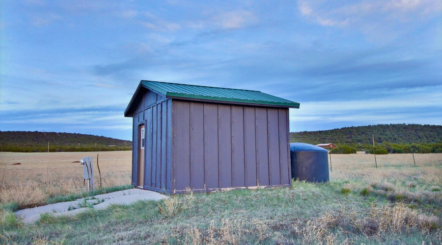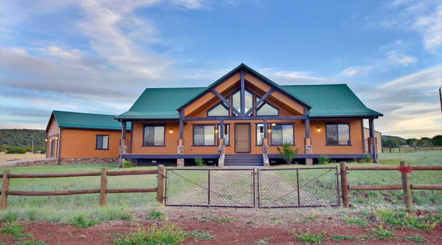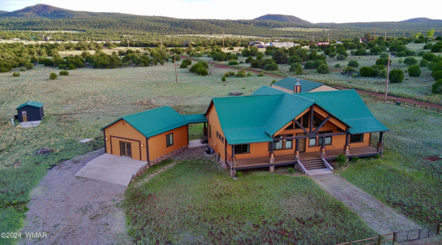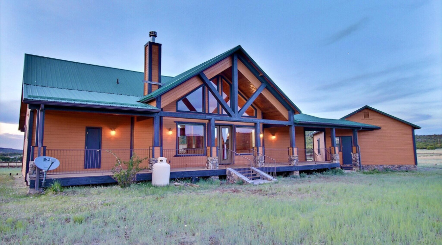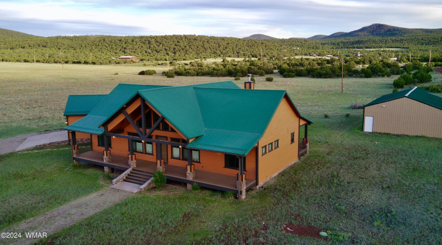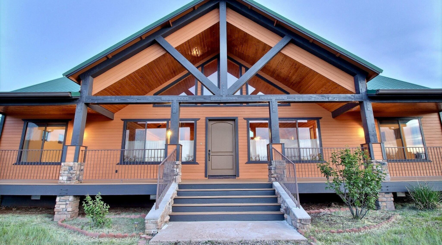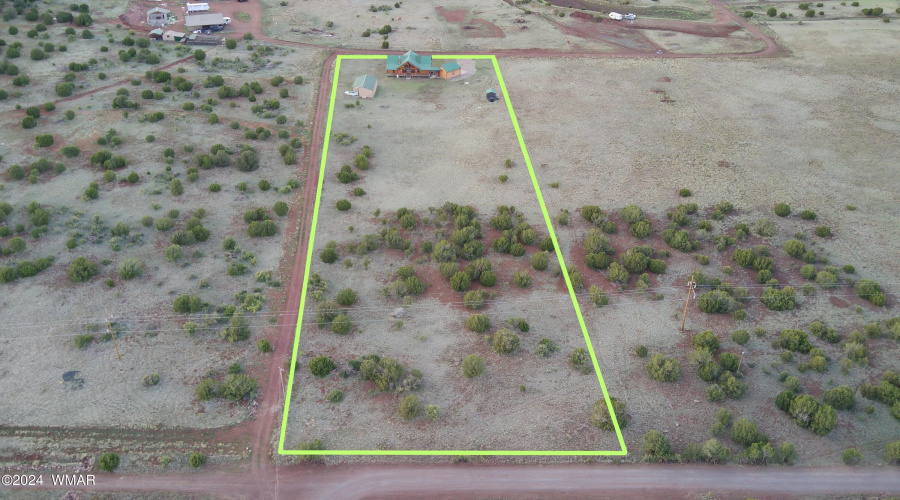Calling horse lovers and self-sufficiency dreamers! This well-maintained home offers 2 master suites, with an additional half bath, on a sprawling 5.1 acres with panoramic views. This mountain home offers a warm and inviting atmosphere with vaulted ceilings, a cozy fireplace, and upgraded finishes throughout. Don't miss the oversized, finished garage offering access 220V. The converted garage is perfect for a home office, but easily converts back to a two-car space. The fenced property includes a 1,400 sq. ft. workshop to support your equine companions or us for special projects. Imagine tending to your self-sustaining garden while your horses graze peacefully nearby. This property is your chance to live the equestrian dream with the potential for a truly self-sufficient lifestyle.Step inside the chalet-style home and be greeted by a warm and inviting atmosphere. Soaring vaulted ceilings with exposed wood supports create a sense of openness, while large windows bathe the space in natural light. Defined areas for cooking, dining, and relaxing ensure a comfortable flow, perfect for entertaining or cozy nights by the wood fireplace. Upgrades include deluxe wood luxury vinyl plank floors and beautiful tongue-and-groove walls throughout. The kitchen is a dream to work in, boasting upgraded hickory cabinets and stunning granite countertops.
Two master suites, positioned on opposite ends of the home thanks to the split floor plan, offer ultimate privacy.
Need a home office, Look no further! The oversized, finished detached two-car garage provides the perfect solution for a home office or ultimate crafters den. Functional garage doors are still in place, allowing for easy conversion back to a two-car space if needed.
This property is your chance to live the equestrian dream and embrace a self-sufficient lifestyle. Relax on the expansive covered decks, front and back, and soak in the stunning views. Grow your own food, raise your horses, and enjoy the peace and tranquility of country living. Don't miss this incredible opportunity!
