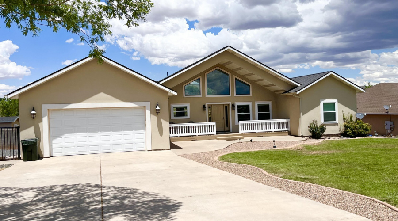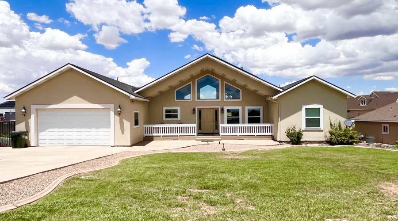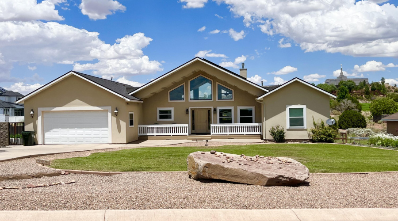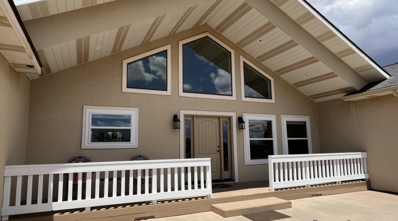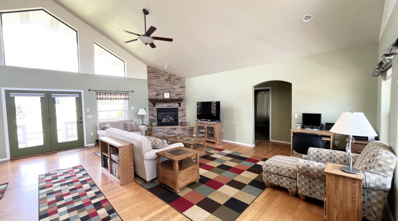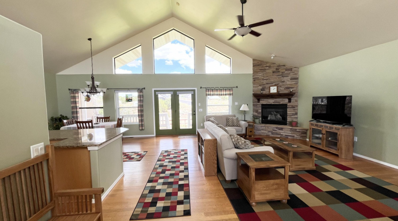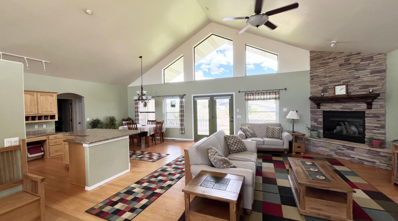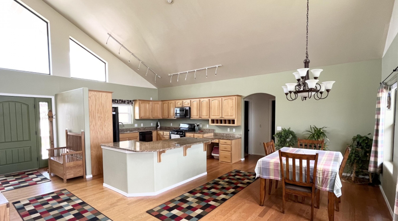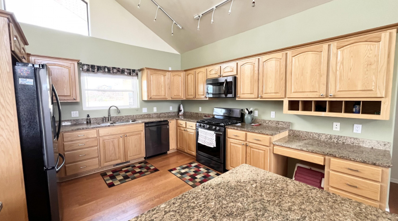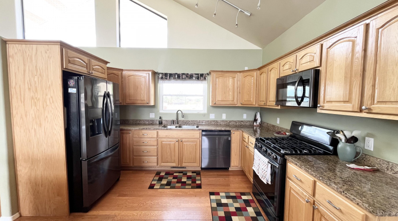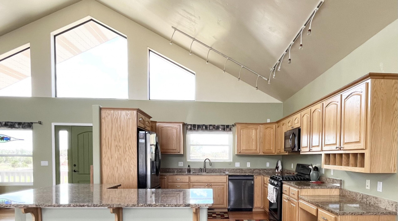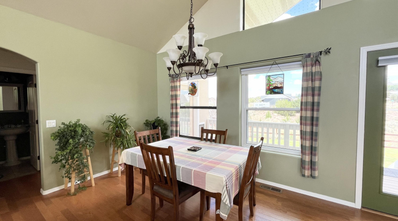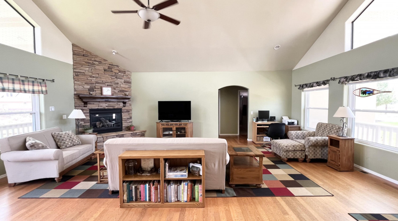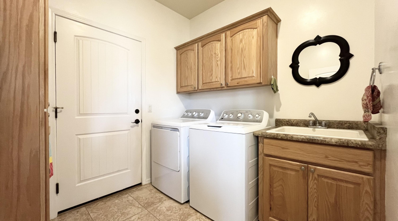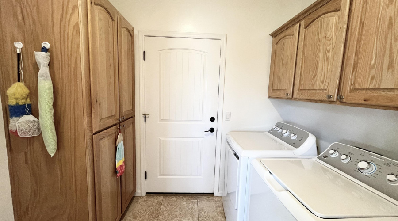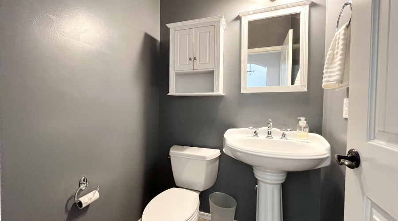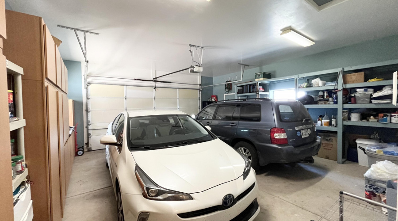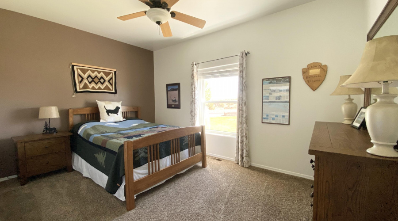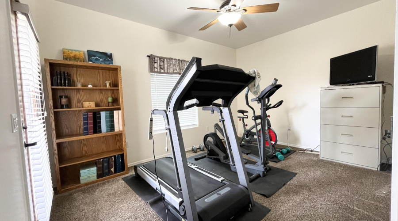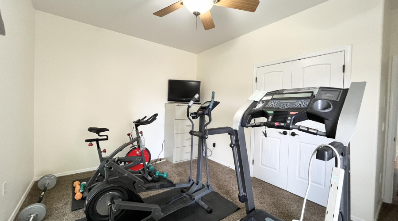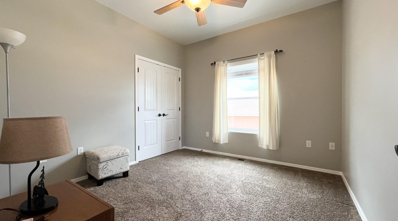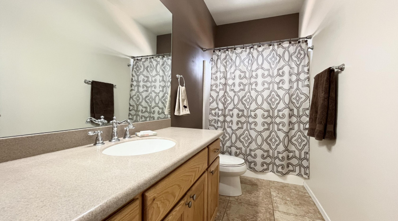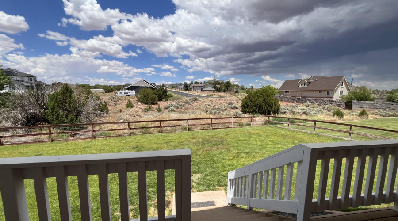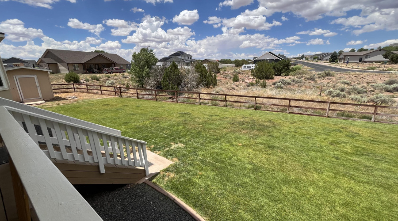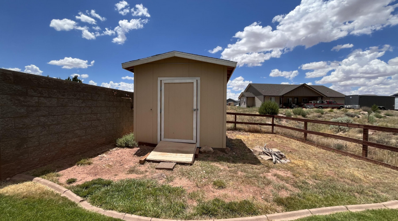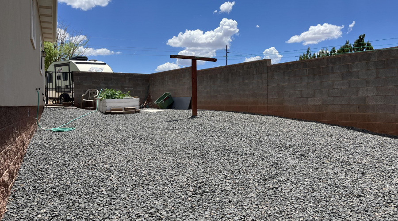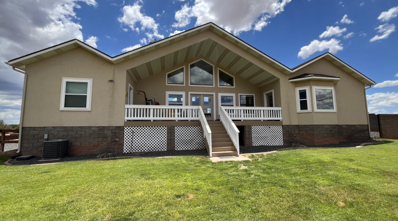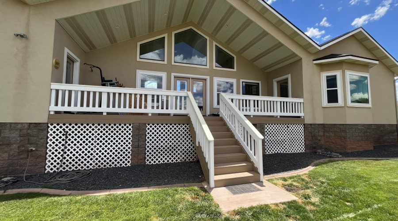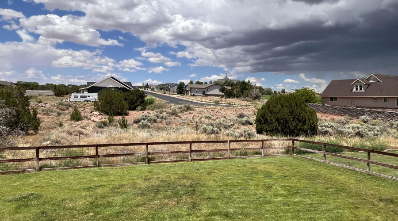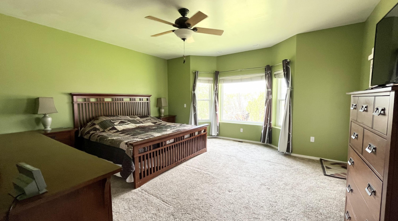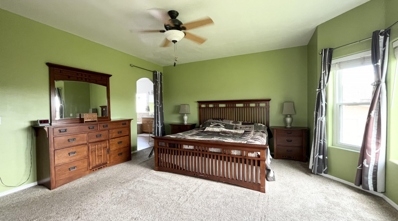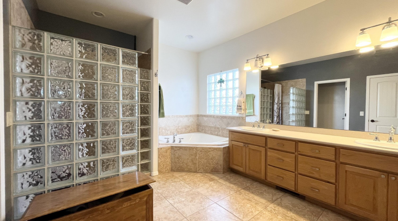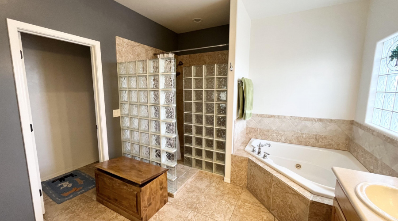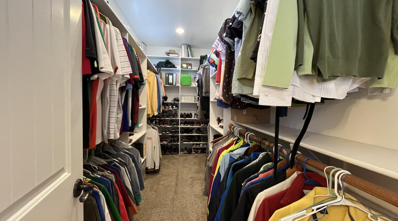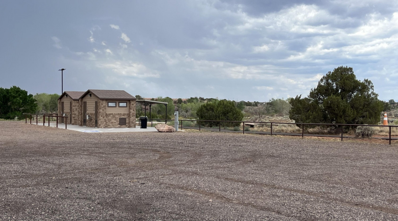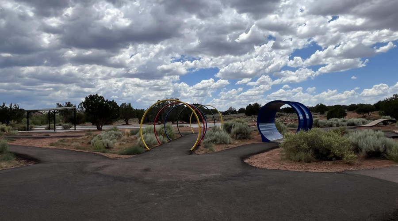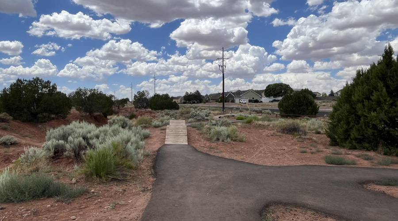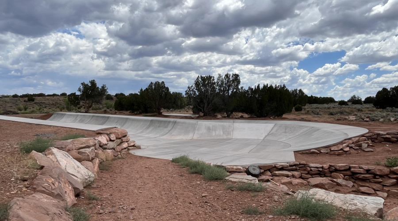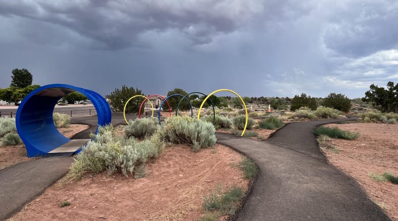Property Description
Open concept home with 3/1 Split BR floorplan, large windows, vaulted ceilings, granite countertops, hardwood floors, fireplace, powder room, large 2 car garage, cement carport and large Primary suite with luxurious Primary bath featuring jetted spa tub, separate shower and large walk-in closet. Home is professionally landscaped, has covered rear deck, fenced yard, storage shed and side garden area. Enjoy the bright natural light and views from every window. Property is located close to the Snowflake golf course, Snowflake Temple and Bike Park.
Facts and features
$216
0
Interior details
: Built-in Dishwasher, Disposal, Microwave, Refrigerator, Gas Range
: Fireplace
: 2
Smoke Detector,vaulted Ceiling
: Natural Gas
: Central A/c
Property details
07.01.2024 12:32:21
Site Built
Active
0.00
Snowflake
W
Irregular
Gu County
13.78
2019
No
No
No
Quarter
Drip System,landscaped,patio - Covered,street Paved
Yes
Construction details
Masonry
Carpet,tile,wood
Shingle
Single Level
Utilities / Green Energy Detai
Electric - Individual Metered,metered Water,natural Gas,sewer
Neighborhood / Community
Frontier Estates
US
AZ
Snowflake
85937
Other
No
: Partly Fenced
Dryer,utility Room,washer
Listing provided by
Clear Property Management
Talia Clare
1968 7th S Street, Snowflake, Arizona 85937
1968 7th S Street, Snowflake, Arizona 85937
4 Bedrooms
2.5 Bathrooms
2,213 Sqft
$479,000
Listing ID #251863
Facts and features
Price : $479,000
Bedrooms : 4
Bathrooms : 2.5
Square Footage : 2,213 Sqft
Property Type : Residential
Year Built : 2004
Listing ID : 251863
Lot Area : 0.31 Acre
Living on The Rim
See this property or more information
