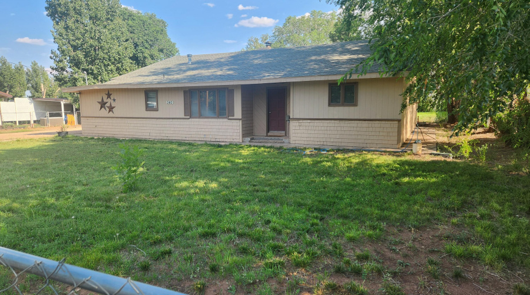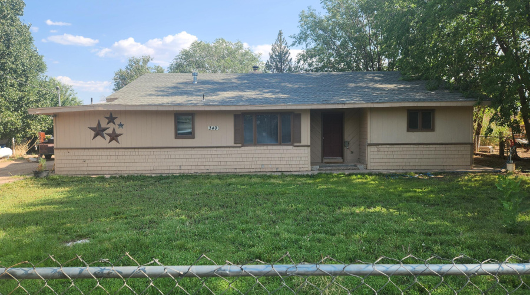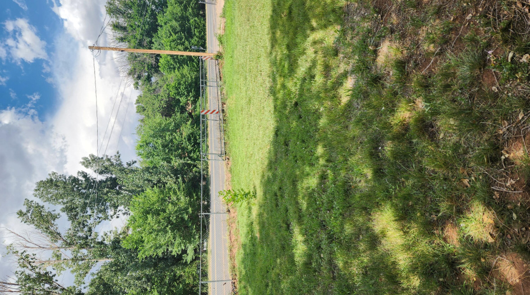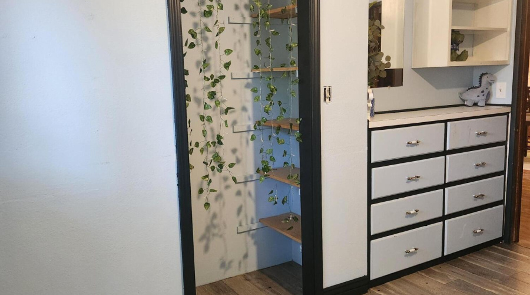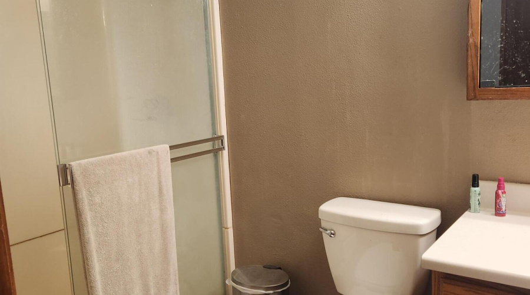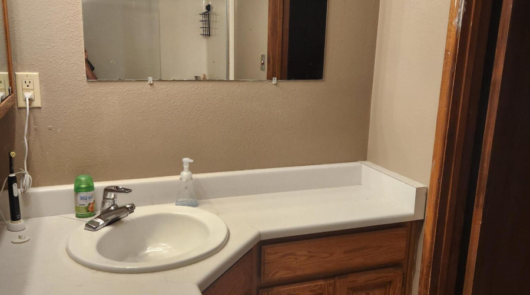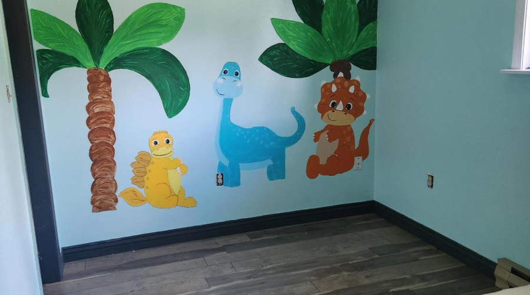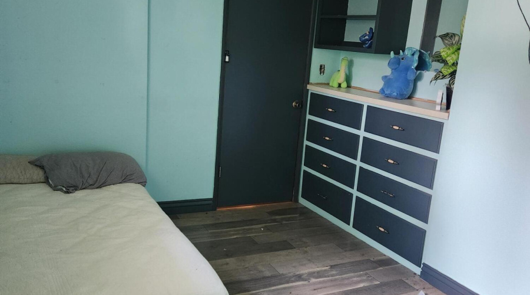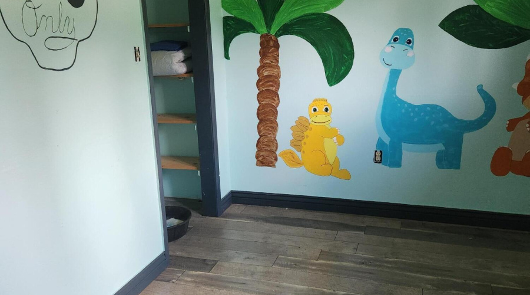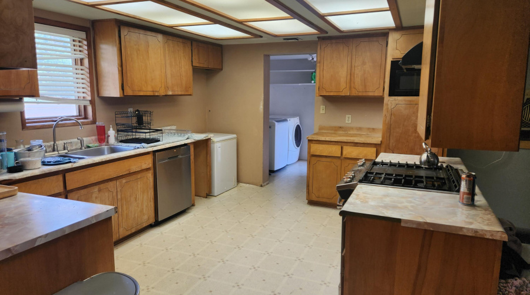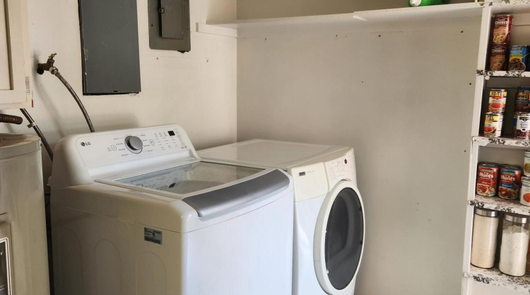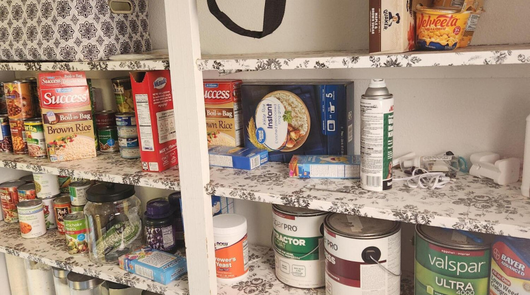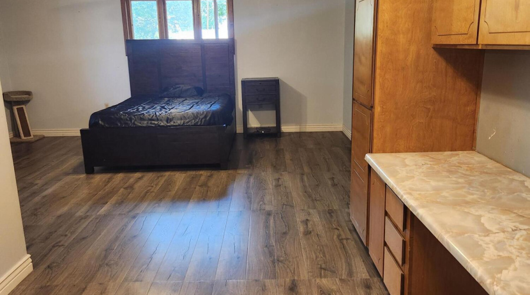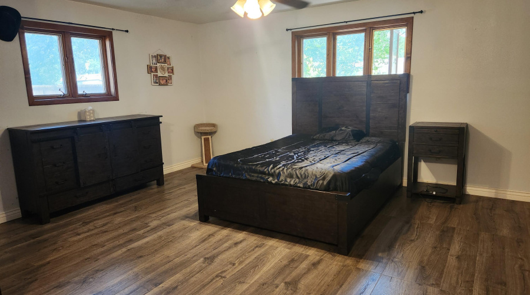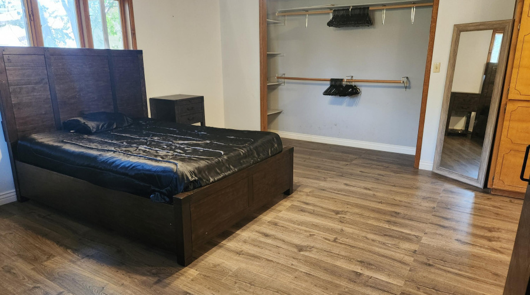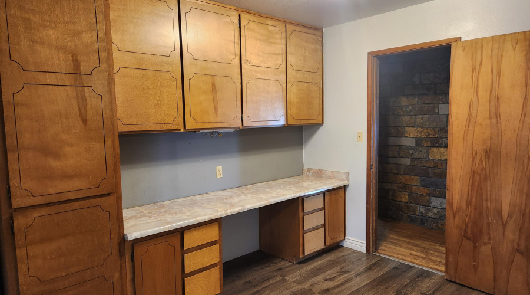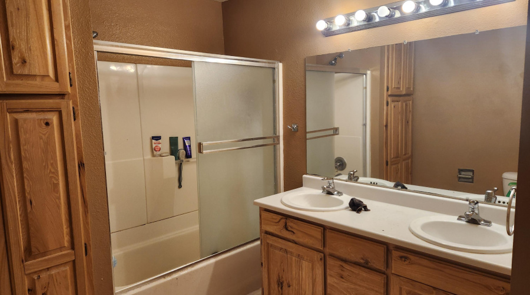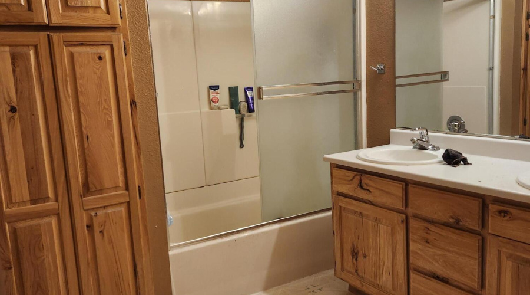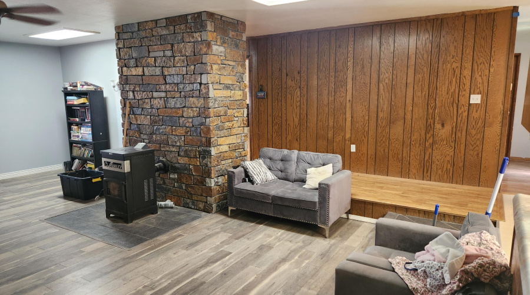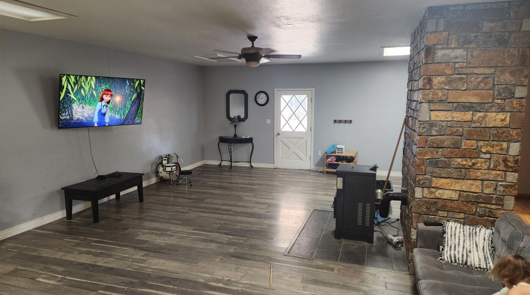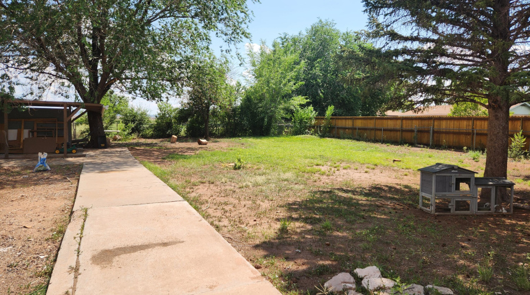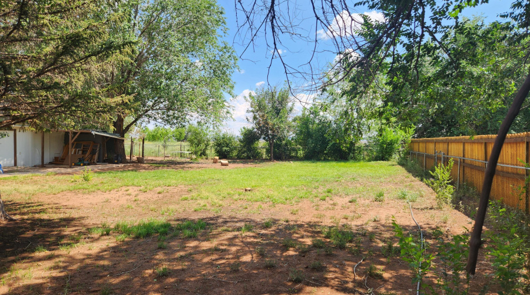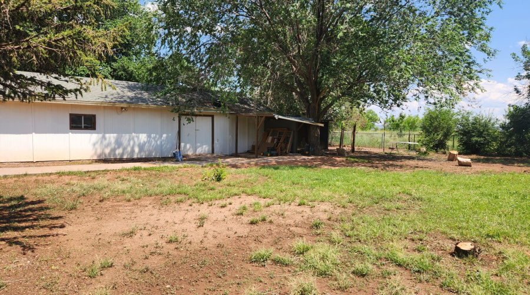Property Description
This home is a great opportunity in the heart of St. Johns! This home is a three bed-two bath, open floor plan family home, with two-4 car detached garage (to include a woodstove with potential workshop) in a great neighborhood close to the Middle School. The property is completely fenced with chain link fencing with nice shade trees.
Facts and features
$121
93
Interior details
: Built-in Dishwasher, Disposal, Microwave, Pantry, Gas Range
: Pellet
Dual Pane Windows,smoke Detector
: Baseboard, Pellet
: Evaporative
Property details
10.25.2024 13:49:16
Site Built
Active
0.00
St. Johns
W
76.82x79.97x76.82x80.13
Residential
2023
No
No
No
Quarter
Corners Marked,covered Patio,panoramic Views,patio,view Of Mountains
Yes
Construction details
Yes
Laminate,tile,vinyl
Pitched,shingle
Single Level
Utilities / Green Energy Detai
Electric - Individual Metered,metered Water,navopache,sewer
Neighborhood / Community
00 NEEDS SUBDIVISION 00
US
AZ
St. Johns
85936
Other
No
: Chain Link Fence
Utility Room
Listing provided by
Landmark Homes
Dana Overson
340 7th South Street, St. Johns, Arizona 85936
340 7th South Street, St. Johns, Arizona 85936
3 Bedrooms
1.75 Bathrooms
1,984 Sqft
$240,000
Listing ID #252240
Facts and features
Price : $240,000
Bedrooms : 3
Bathrooms : 1.75
Square Footage : 1,984 Sqft
Property Type : Residential
Year Built : 1979
Listing ID : 252240
Lot Area : 0.44 Acre
Living on The Rim
See this property or more information
