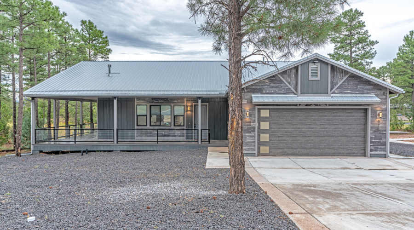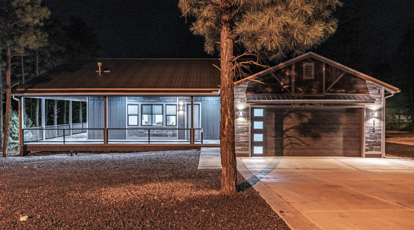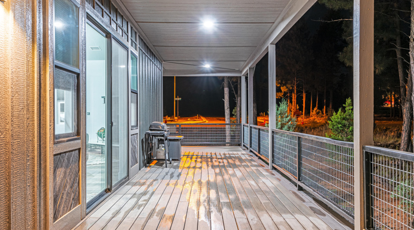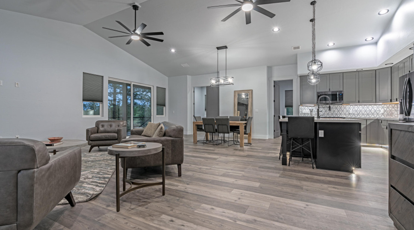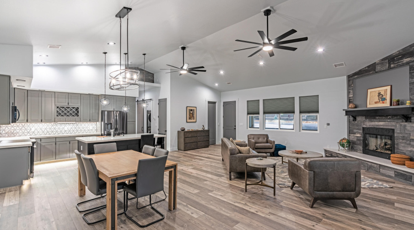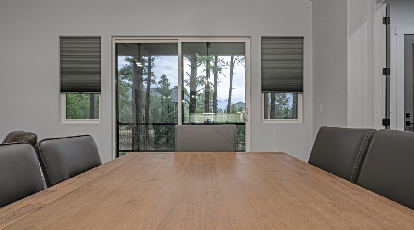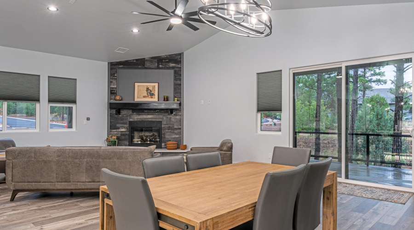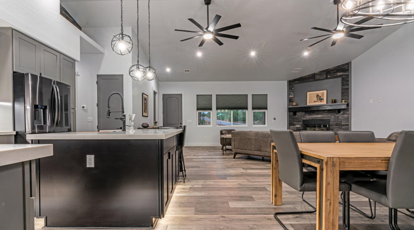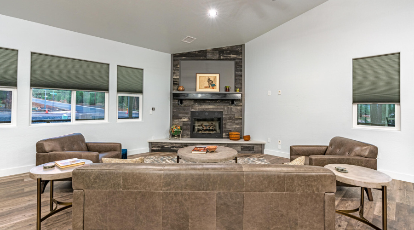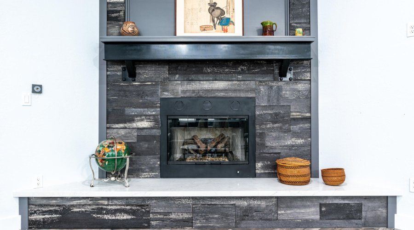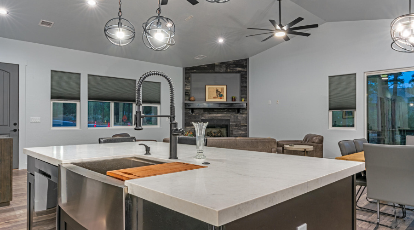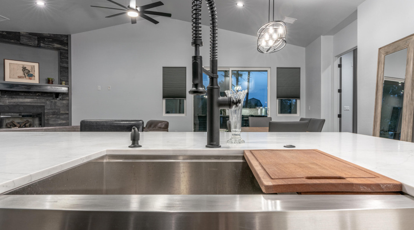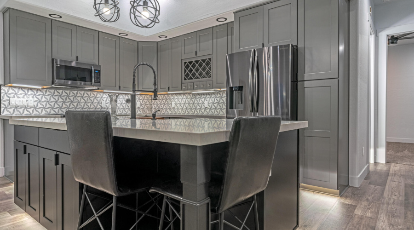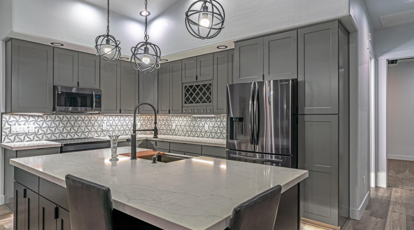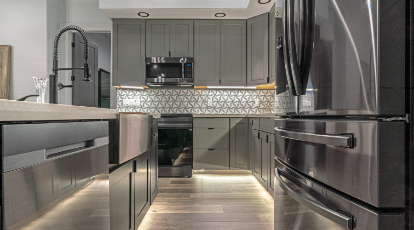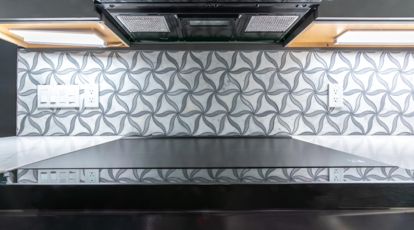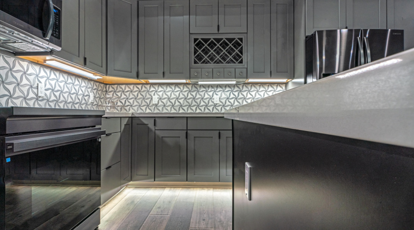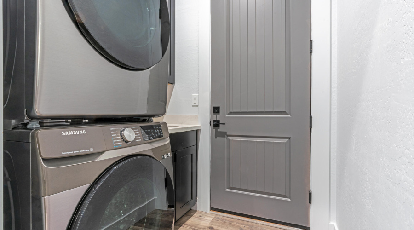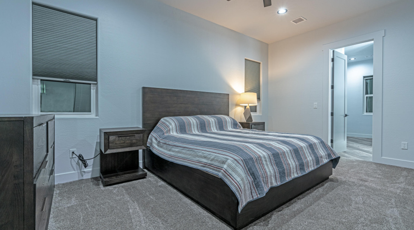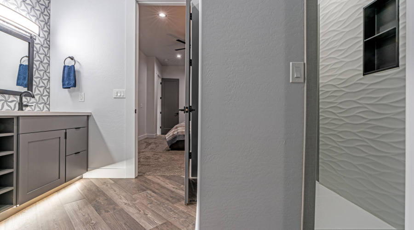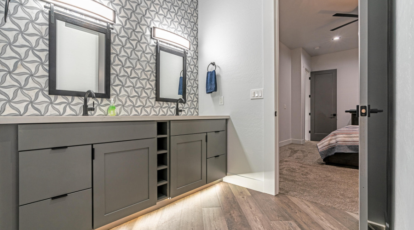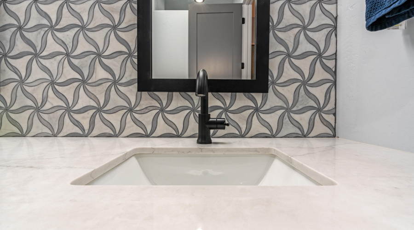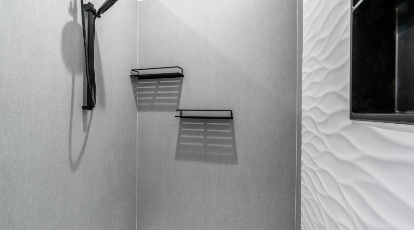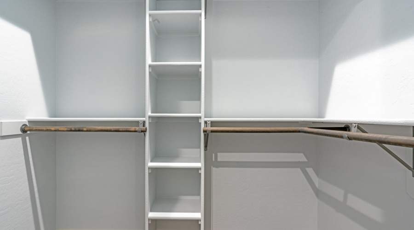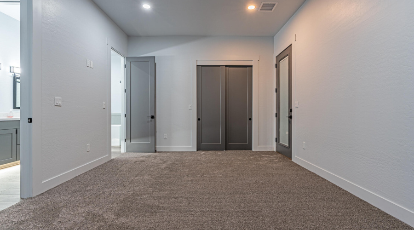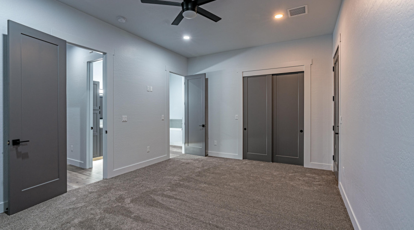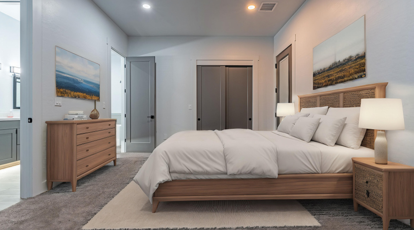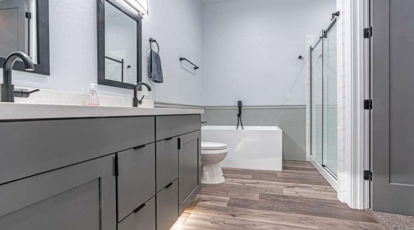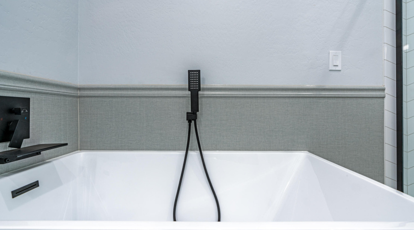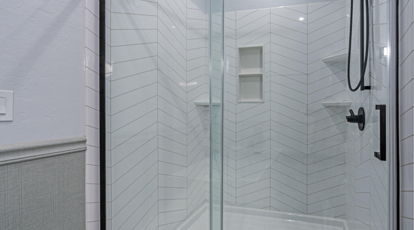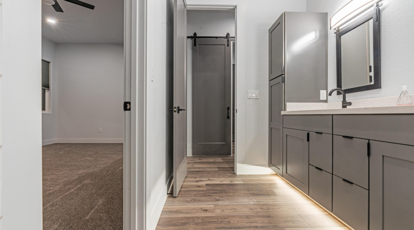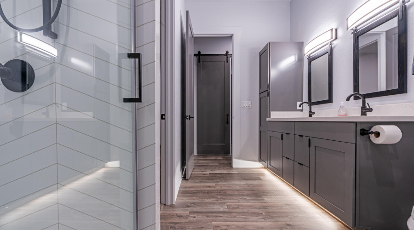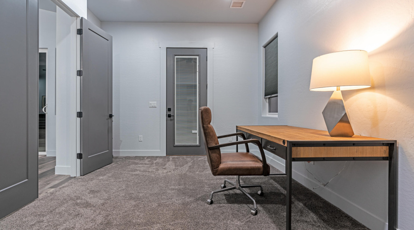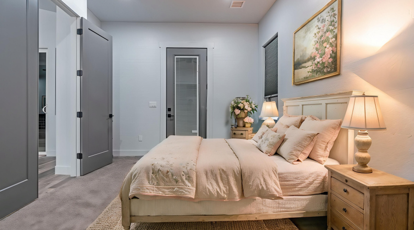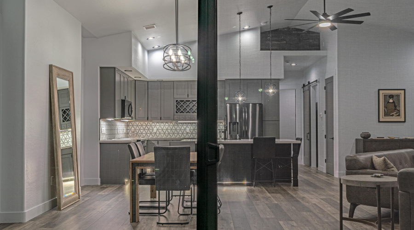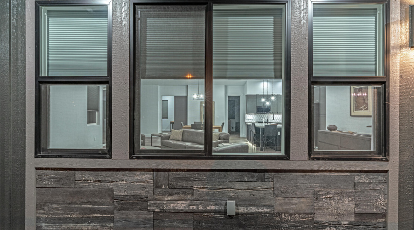Welcome to your dream home, a stunning modern industrial farmhouse nestled in the heart of town. Built with meticulous attention to detail, this home is turn-key ready, partially furnished, and brimming with high-end features. As you step inside, you'll be greeted by an open-concept living space where modern design meets rustic charm. A blend of wood & metal finishes create a chic yet cozy atmosphere. Natural light pours in through large windows, highlighting the beautiful details throughout the home. This exceptional 3-bed, 2-bath residence offers a kitchen featuring sleek black stainless steel appliances, granite countertops, and custom cabinetry with under-cabinet lighting that adds a touch of elegance. This home boasts not one, but two luxurious primary bathrooms,each exquisitely designed with high-end finishes and under cabinet lighting. Dual vanities in both, a custom walk-in shower in one and a soaking tub and shower in the other that provides a spa-like experience right at home. The spacious 2-car garage offers ample room for your vehicles and storage needs, with easy access to the house for added convenience. Outside, you'll find an oversized wrap-around deck featuring low maintenance TREX decking. Covered for year-round enjoyment, this space is ideal for barbecues and outdoor dining. Additional features include energy-efficient windows, 8 foot doors, a central heating and cooling system, vaulted and 10 foot high ceilings with recessed lighting, custom window treatments, and Pergo floors in all the right places. Situated in a prime in-town location, this home offers the best of both worlds, a peaceful retreat with the convenience of nearby shops, restaurants, and schools. Commuting is easy with quick access to major roads. Don't miss the opportunity to make this stunning home yours. Schedule a viewing today and experience the perfect combination of modern luxury and rustic charm in a prime location.
