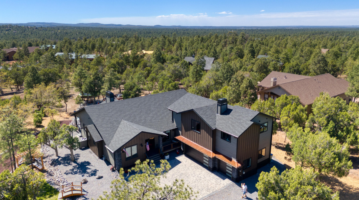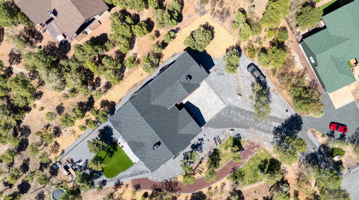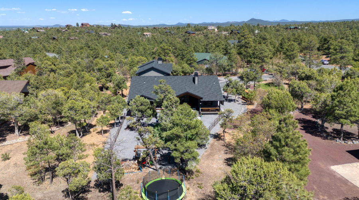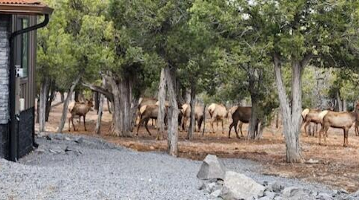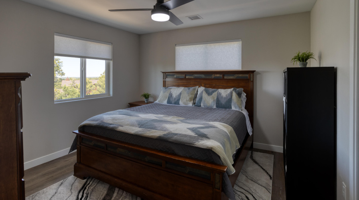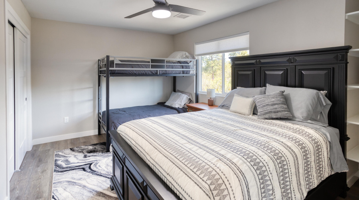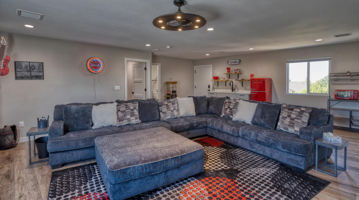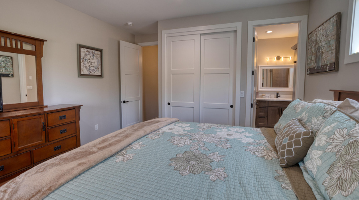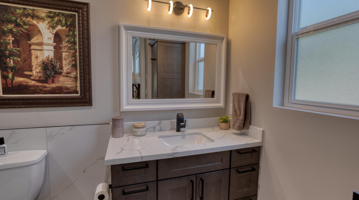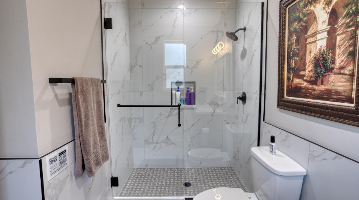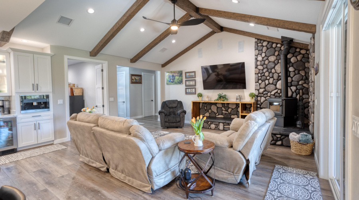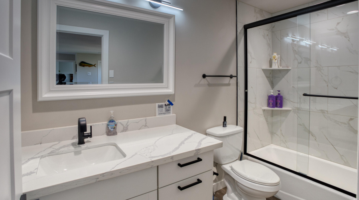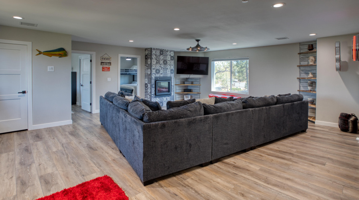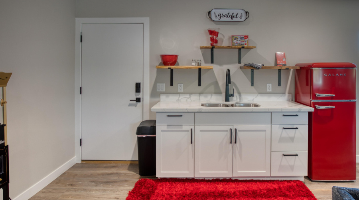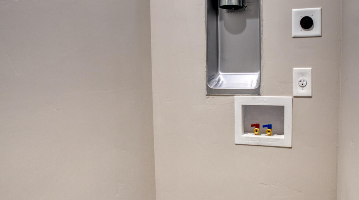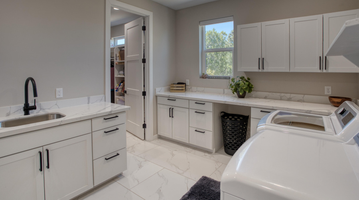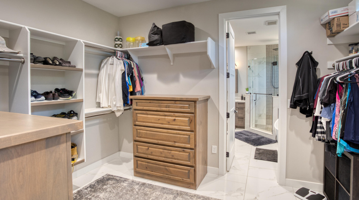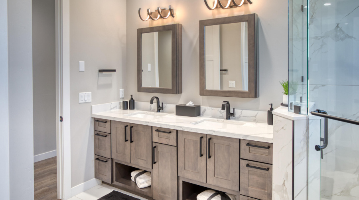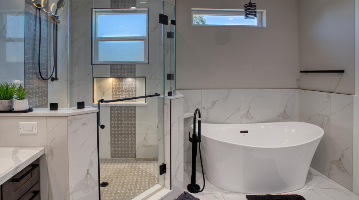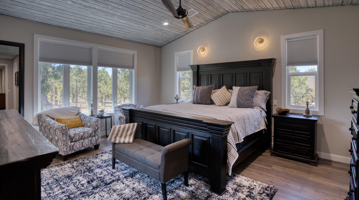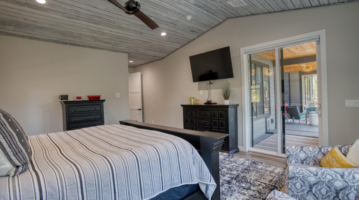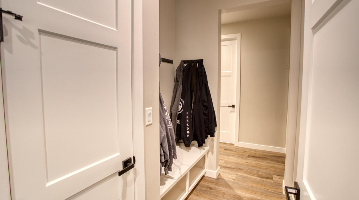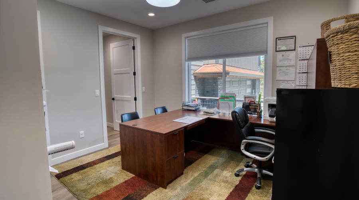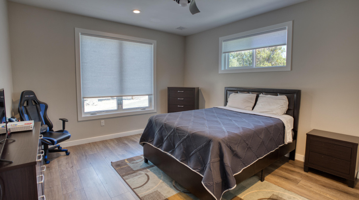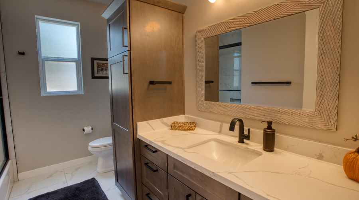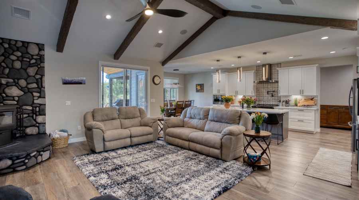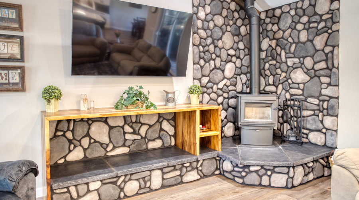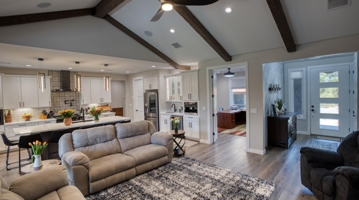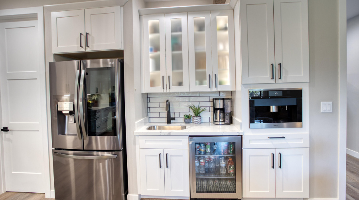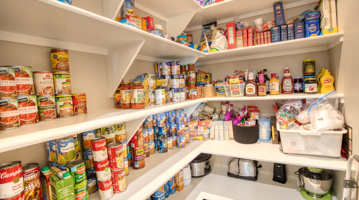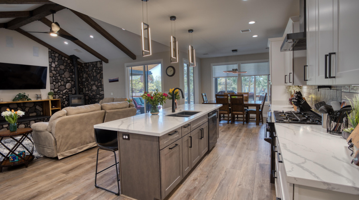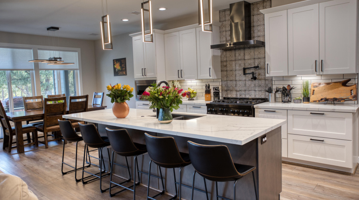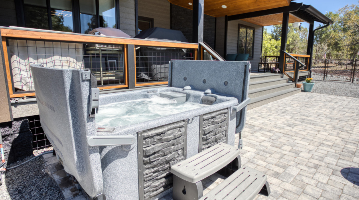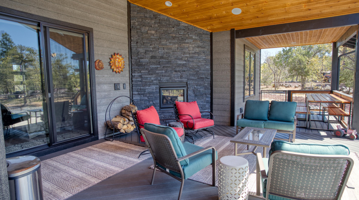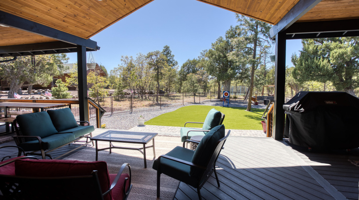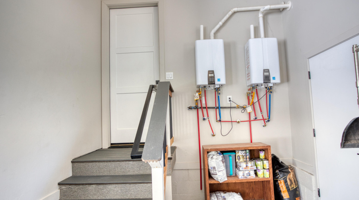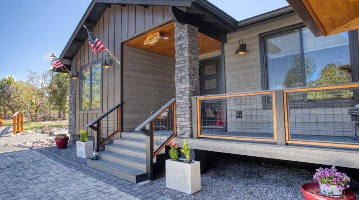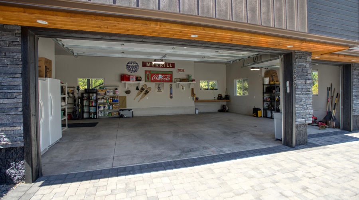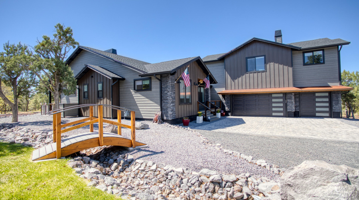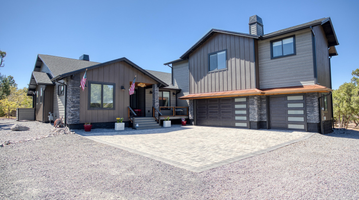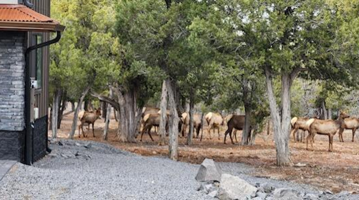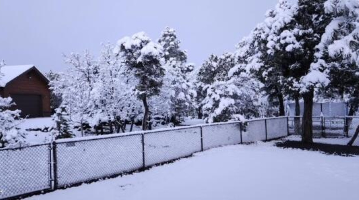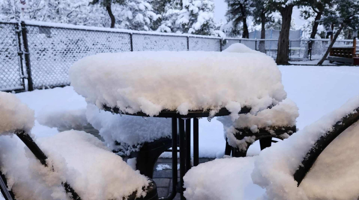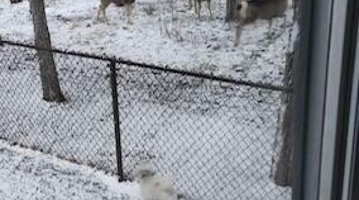White Mountain's Master Builder, Rick Biggins, has outdone himself with this home, ''His home''. This remarkable property is the perfect blend of elegance and sophistication coupled with the contemporary mountain retreat feeling in every detail. Driving up to this magnificent custom home, you will immediately notice the immaculate landscaping and outdoor lighting showcasing the natural beauty of thismasterpiece. Located on a quiet cul-de-sac in the beautiful Sierra Pines community, you will feel the tranquility and privacy of living in the forest and a connection to community. Built in 2022, Rick didn't miss a beat as he created warmth and functionality throughout the home. The welcoming front porch ushers you into the spacious great room adorned with faux Beams in the great room.Custom stone surrounds the cozy wood burning stove. The outdoor fireplace is where cozy
evenings under the stars are spent. The oversized deck with stained T&G ceiling above ads to the
comfort and charm of the natural beauty of mountain living. The deck leads down to the fully landscaped backyard and outdoor fire pit. Luxury vinyl plank floors create warmth throughout the entire home. The generously sized quartz island anchors the ample kitchen. The 36" gas range, modern range hood and pot filler
faucet, create the perfect chef's kitchen. The built in Miele coffee maker ($5000 value) brings the coffee
shop experience home. Modern lighting is found throughout the home compliments the custom cabinetry
throughout. Sleek black hardware adds to the modern elegance of the fine finishes. White baseboards and Alpine encased windows enhance the light filled space. 8 ft. doors are painted to blend with the natural and clean tones throughout the
home. The primary bathroom is adorned with quartz countertops, soaker tub, Moen upgraded fixtures and
finely designed oversized closets separating the ample primary suite from the laundry room. The oversized 3 car garage has generous space for cars and toys alike.
A huge bonus to this already remarkable property is the above garage bonus room featuring a kitchenette, laundry, 2 bedrooms and bathroom with a separate entrance and a laundry room. This immaculate home is
situated on the 1.25 acres. The property is designed for outdoor entertaining with a horseshoe pit,
jacuzzi, outdoor stone fireplace, oversized deck and large fenced backyard with a lawn. The home has 5 bedrooms plus a dedicated office space or 6th bedroom. Featuring two tankless water heaters, 3 furnaces and 3 AC units to keep a consistent temperature throughout the home. Come see what perfection was meant to be.
