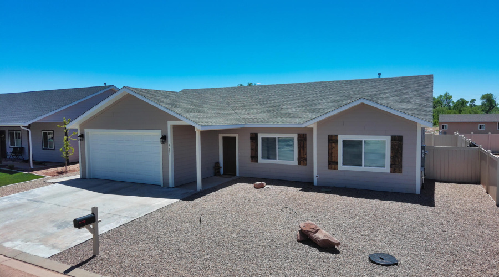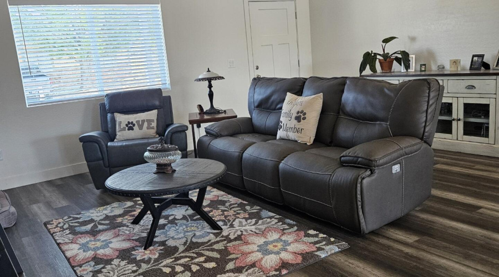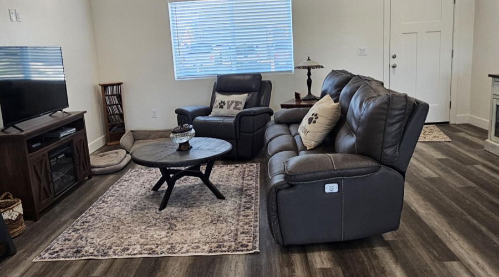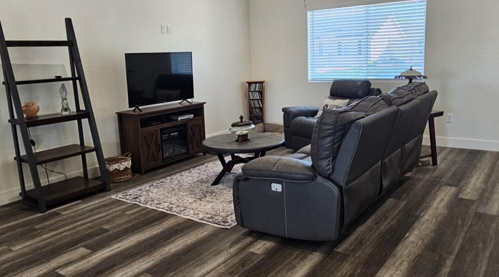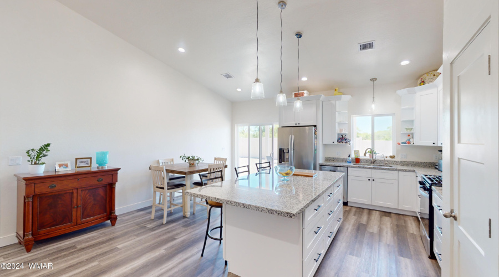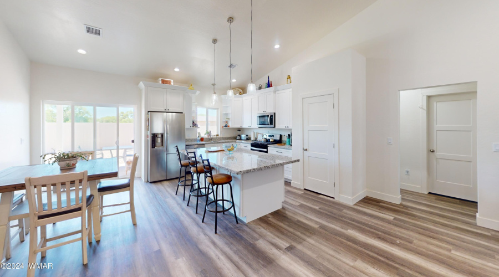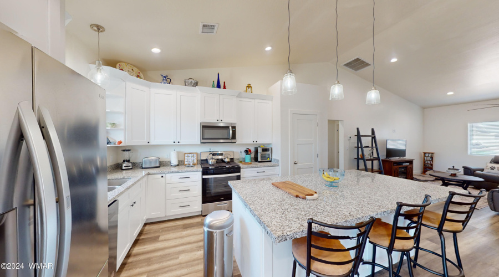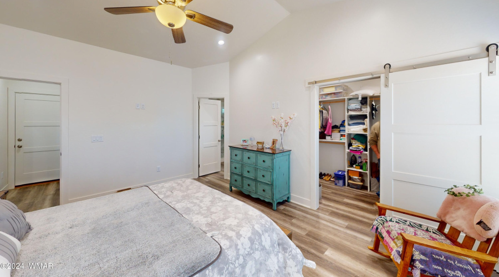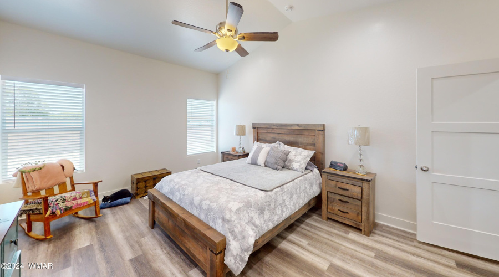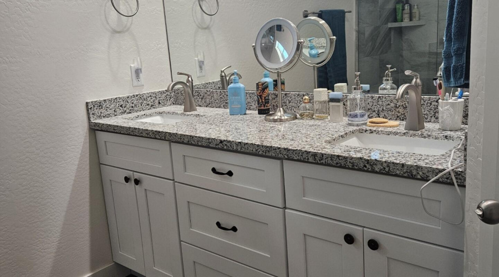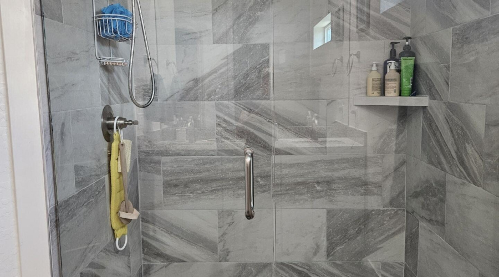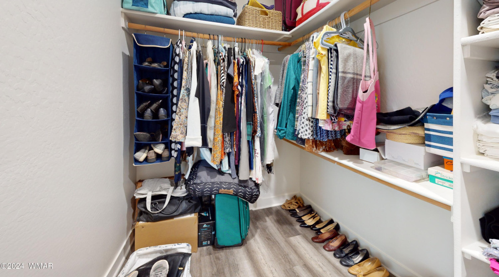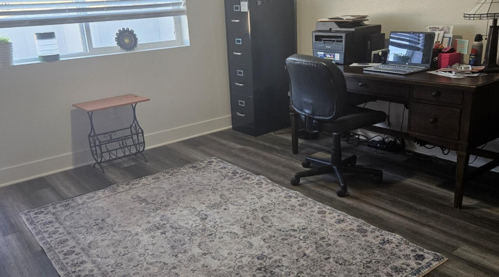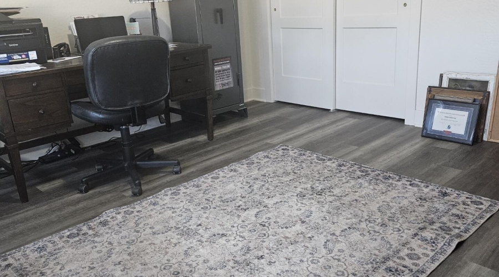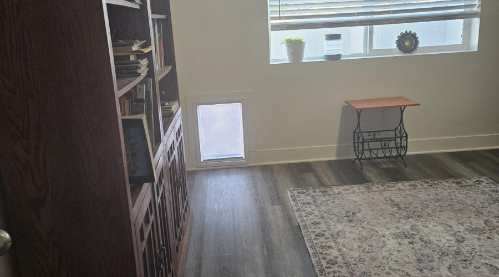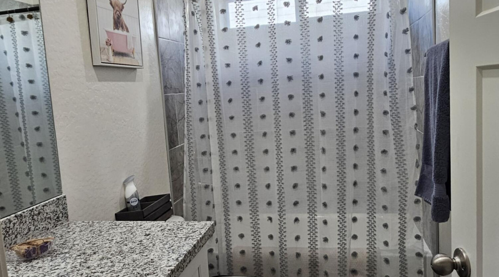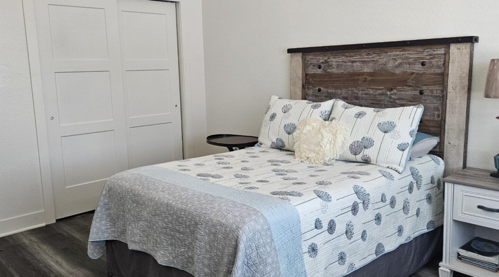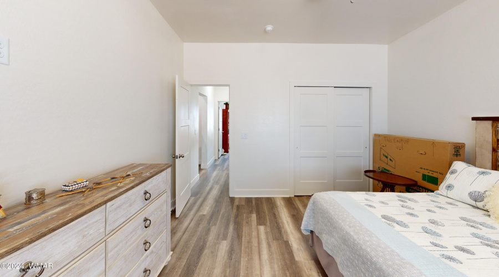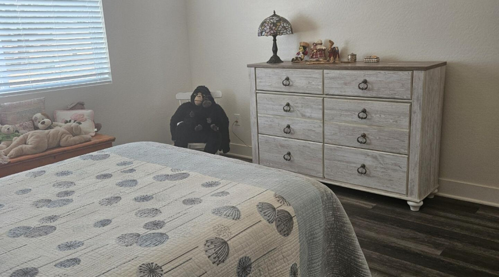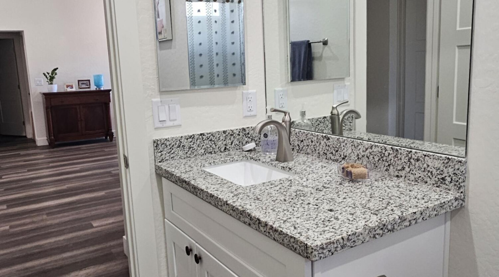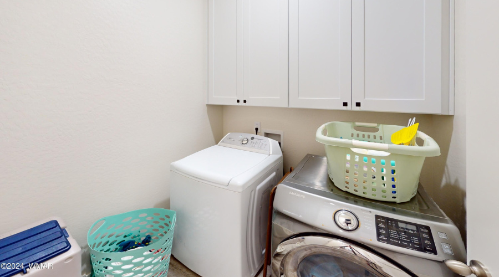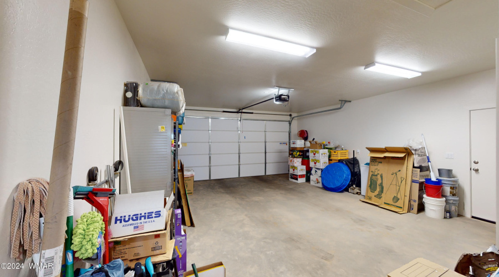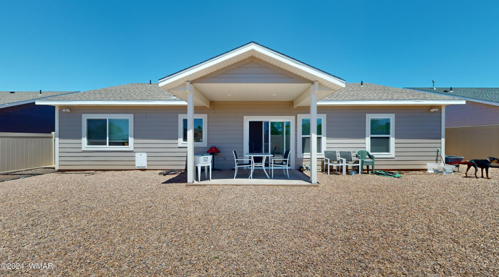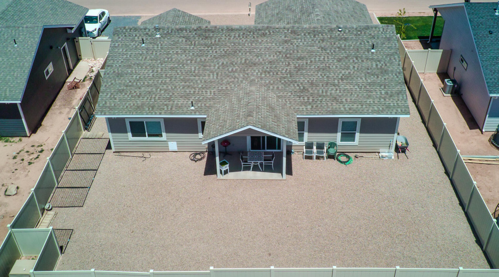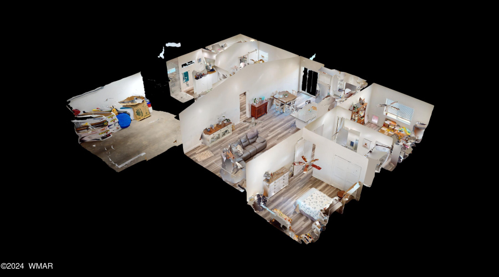MOTIVATED SELLER!! BRING OFFER!! Enter this charming neighborhood to see this newer home completed in late December of 2023 and occupied in 2024. (Only 5 months old) Landscaping requires very little attention. Concrete parking pad and walkway into home. Enter this open floor plan with plenty of room for everyone, living room is spacious yet comfortable, with a large kitchen and dining area for entertaining. This area leads out to a covered patio with a completely fenced and landscaped back yard. This split floor plan has large bedrooms for family or guests. Don't forget lots of room in the attic for storage and all your seasonal decorations. Light and bright. This home is just what you've been looking for, don't miss out before it is gone! See this one today!
