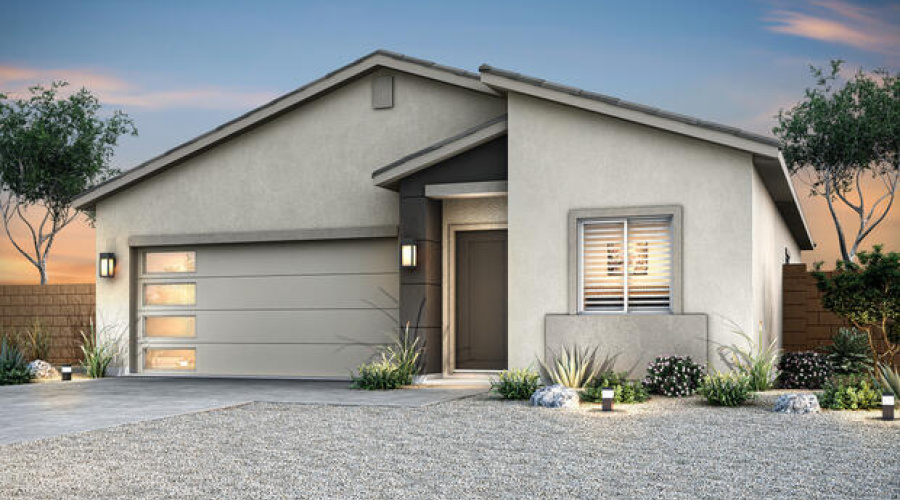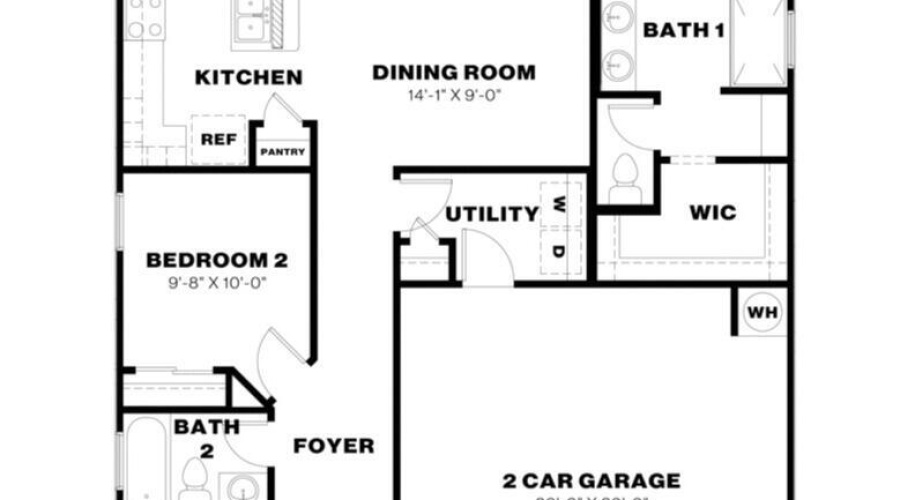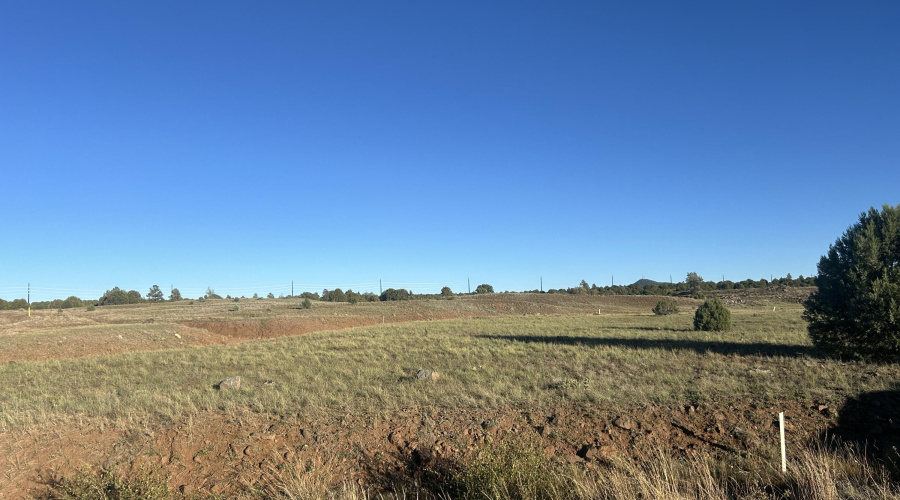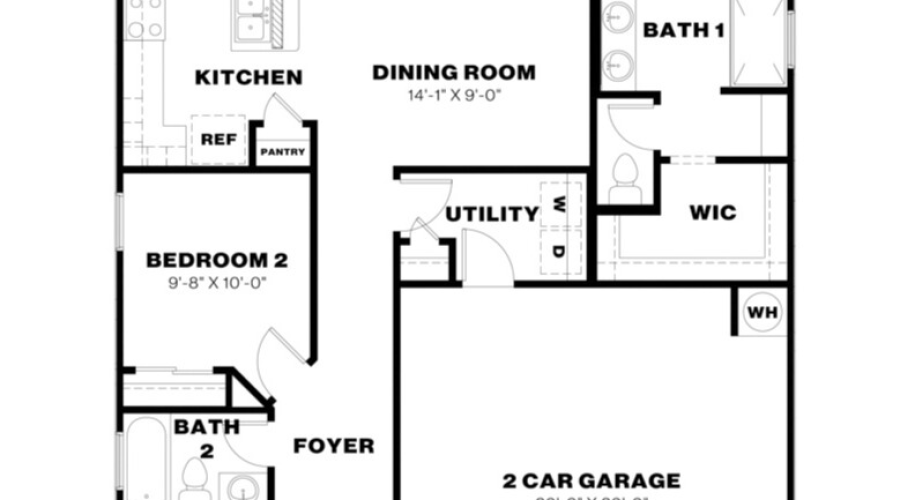This 1,329 sq ft home offers a traditional family floor plan with smart design throughout. The primary bedroom suite features a walk-in closet and private bathroom, while two additional bedrooms share a second full bath. The open-concept great room connects to a generous dining room, creating over 350 sq ft of combined living and entertaining space. The kitchen includes a walk-in pantry for ample storage, and a separate utility room keeps laundry tucked away. Outdoor living includes a covered front porch and a covered back patio for year-round enjoyment. The attached 2-car garage provides parking and storage, with interior access through the foyer. Located in Show Low Bluff, offering convenient access to schools, shopping, and recreation.This is a home to be built. Buyer will purchase lot and contract with builder for the build. Any changes to this floor plan, may require additional charges.





