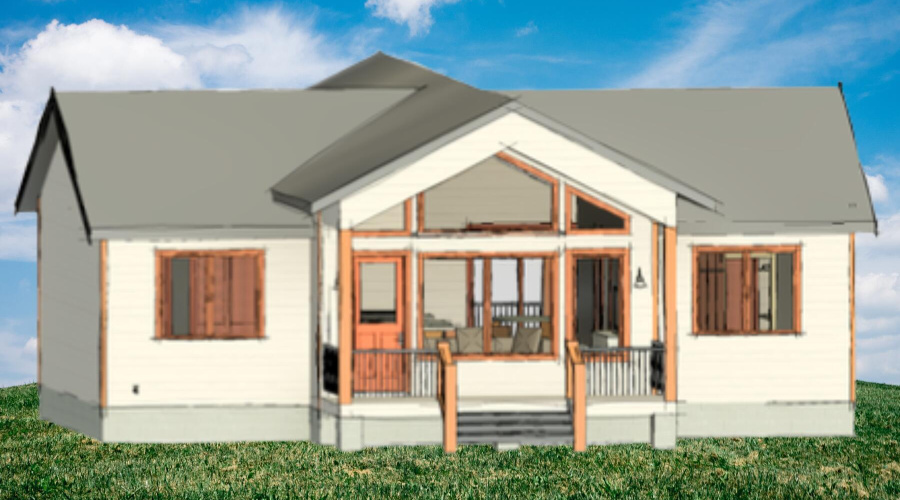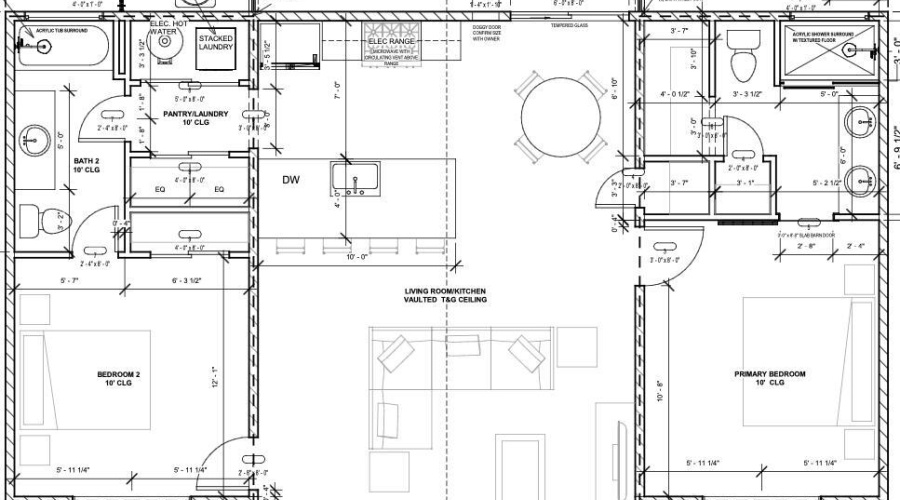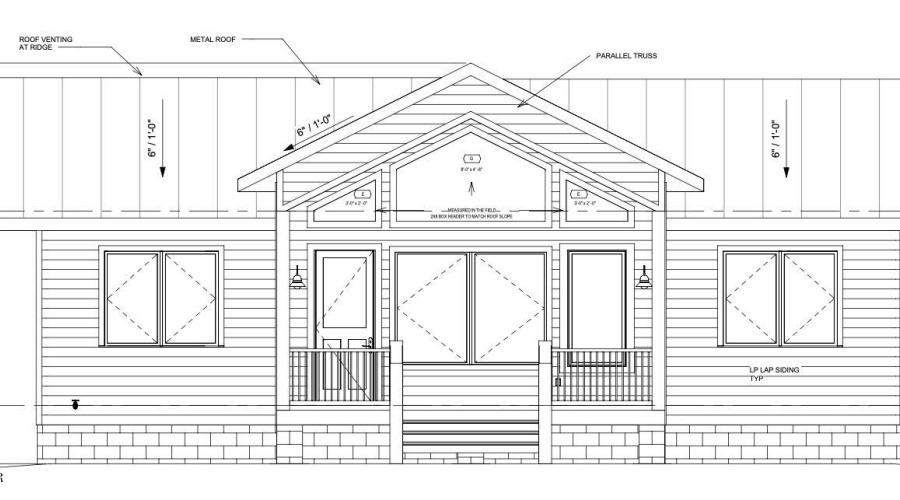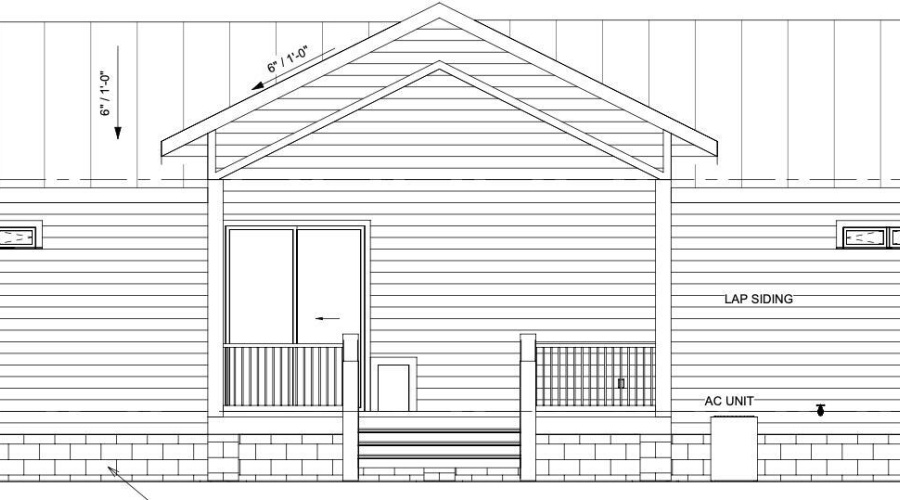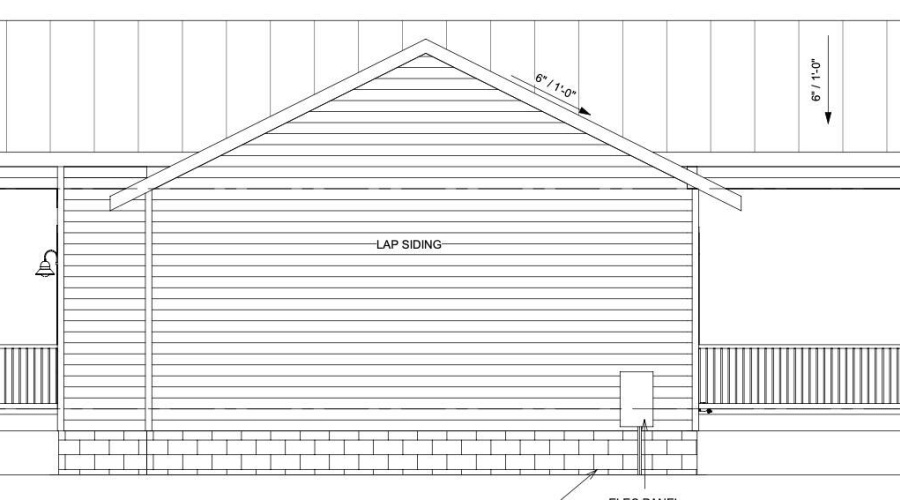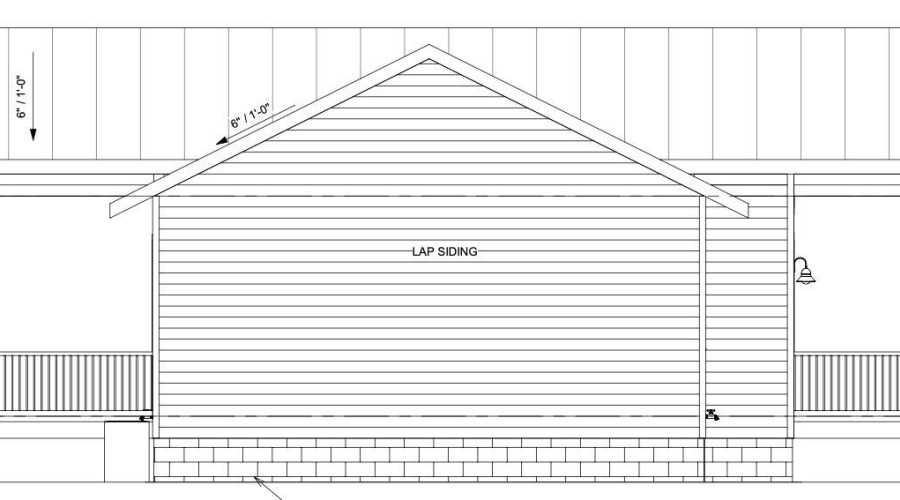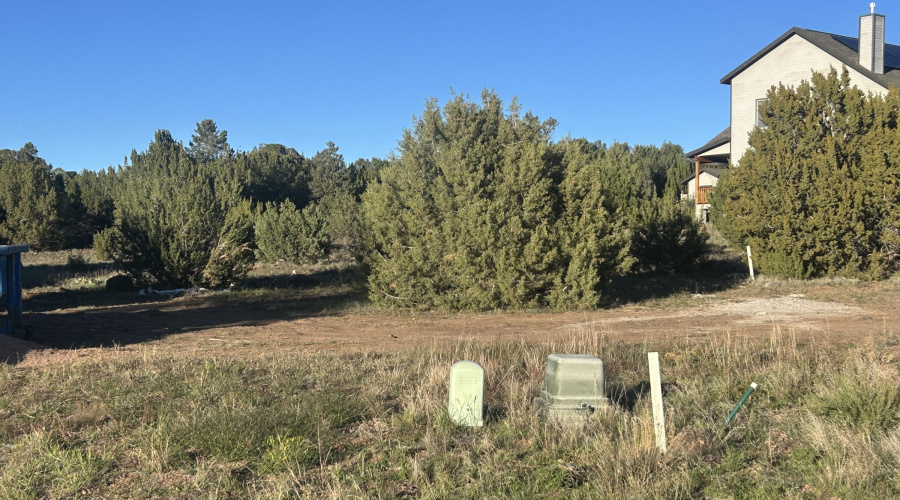This thoughtfully designed 1,197 sq ft home offers an increasingly rare feature: two master bedrooms, each with its own private bathroom. Whether you're planning for guests, multi-generational living, or need a home office with an adjacent bath, this floor plan delivers flexibility without sacrificing comfort. The open-concept living room and kitchen features dramatic vaulted tongue-and-groove ceilings that create an airy, spacious feel, with large windows throughout that bring in abundant natural light and mountain views. The kitchen includes a convenient pantry/laundry room, ample cabinet storage, and space for a full appliance package. Both bedrooms are true retreats - the primary suite includes a walk-in closet and private bathroom with shower, while the second master offers its owncloset and full bathroom with tub/shower combination. Outdoor living space includes a covered front porch with vaulted T&G ceiling and back deck for outdoor enjoyment. Construction features include durable metal roofing, LP lap siding with wood trim, and LVP flooring throughout.
This is a home to be built. Buyer will purchase lot and contract with builder for the build. Any changes to this floor plan, may require additional charges.
