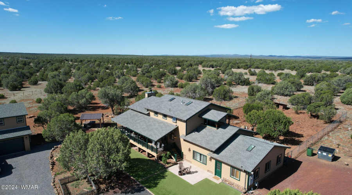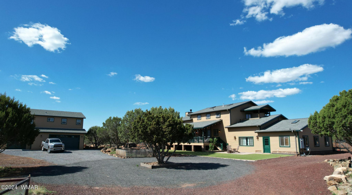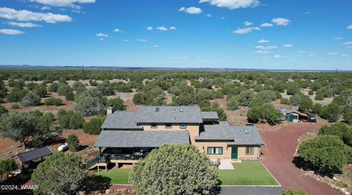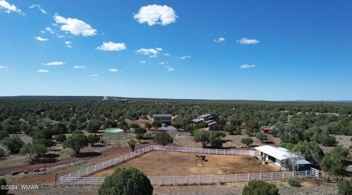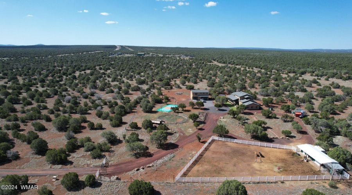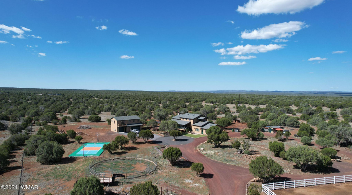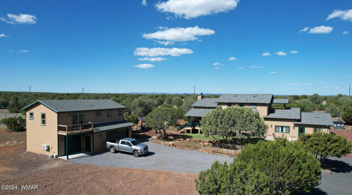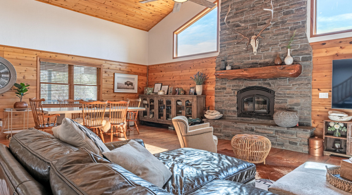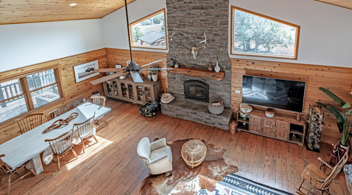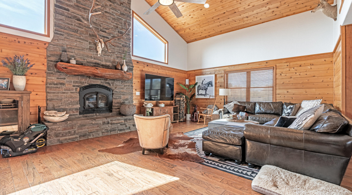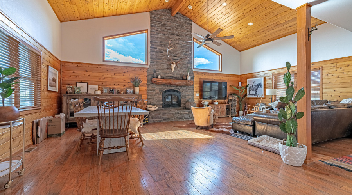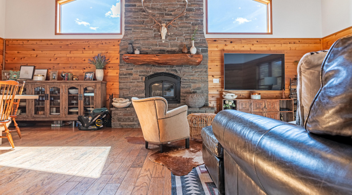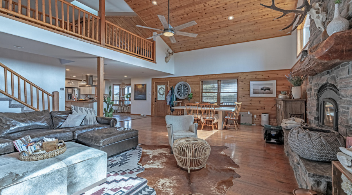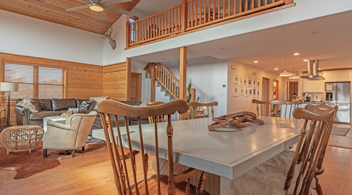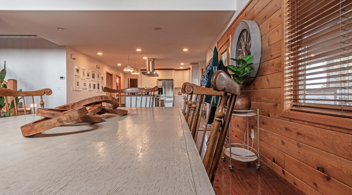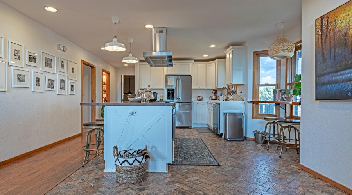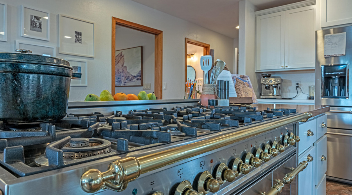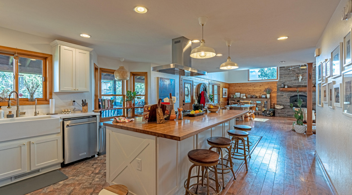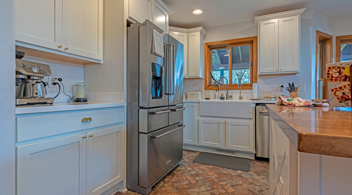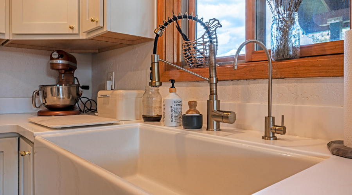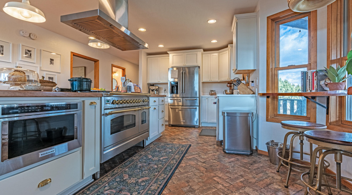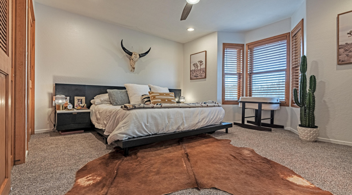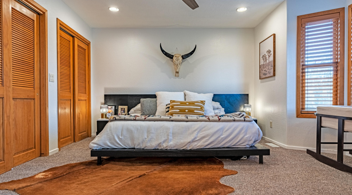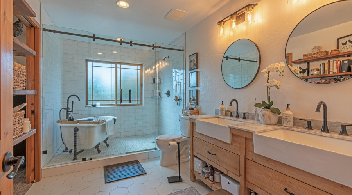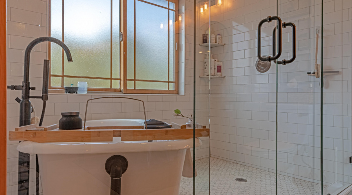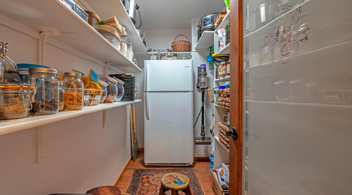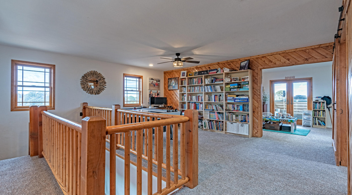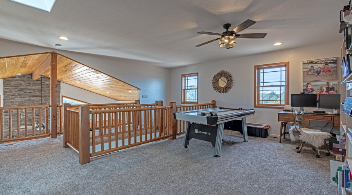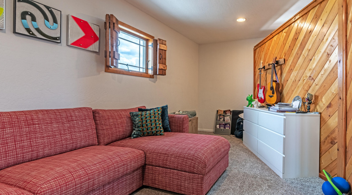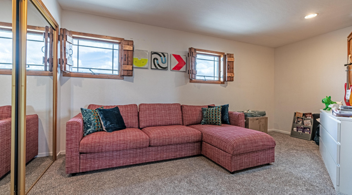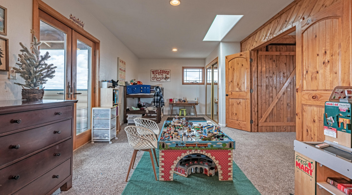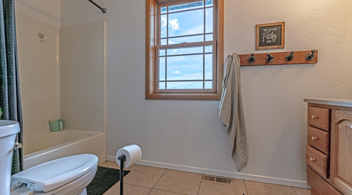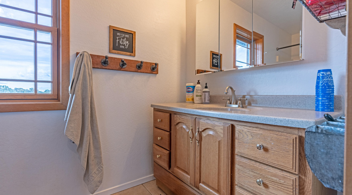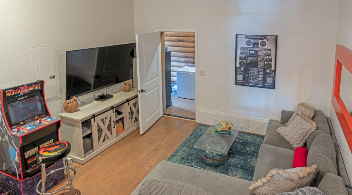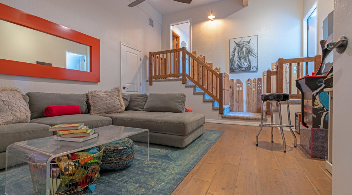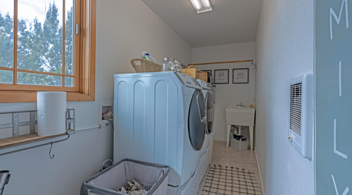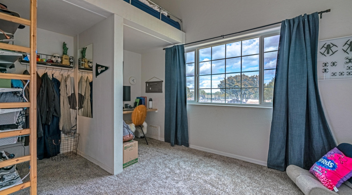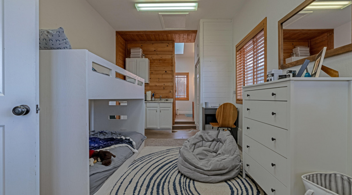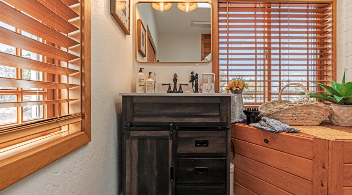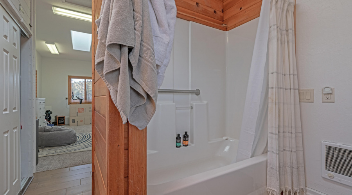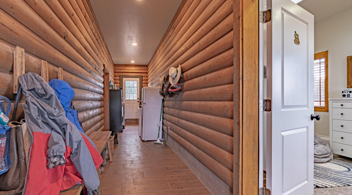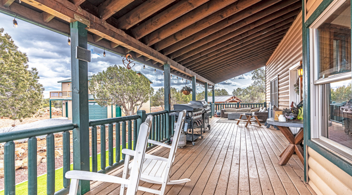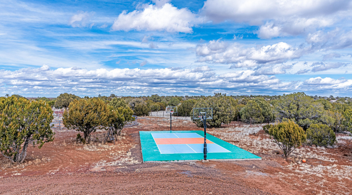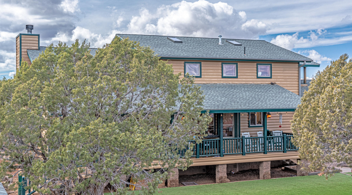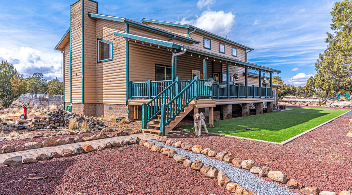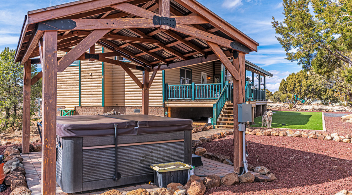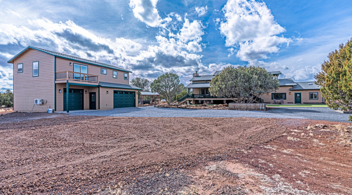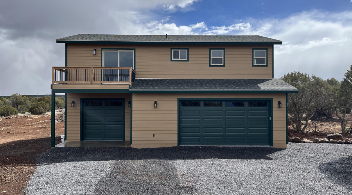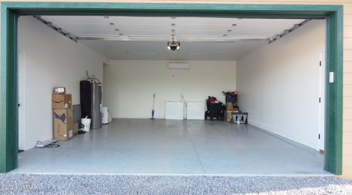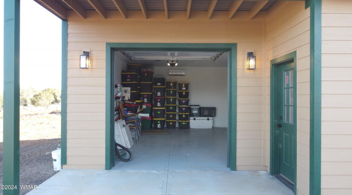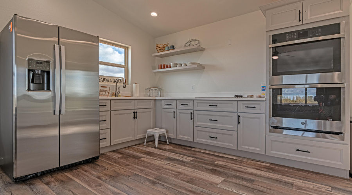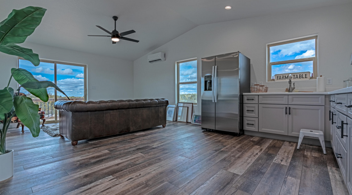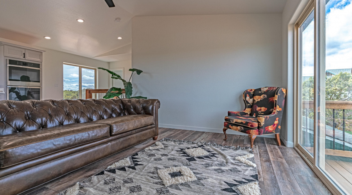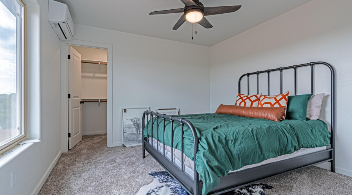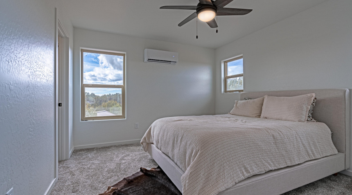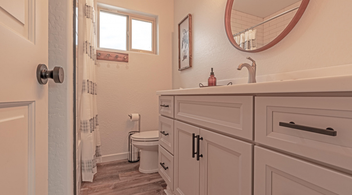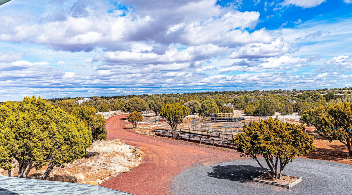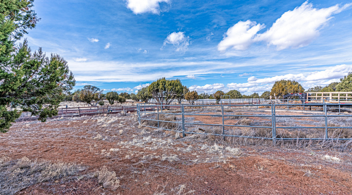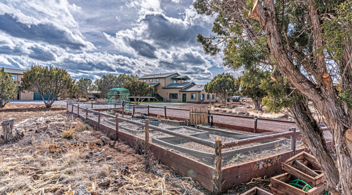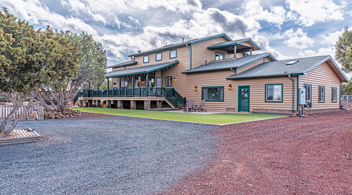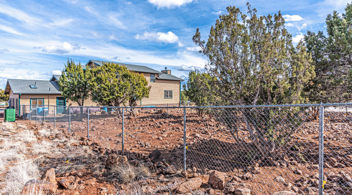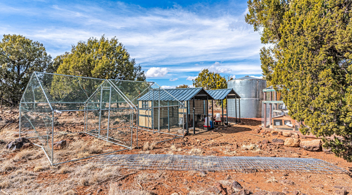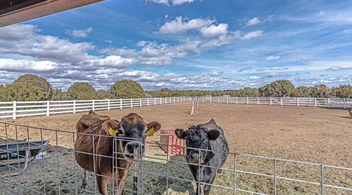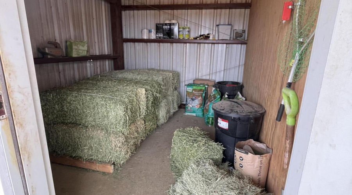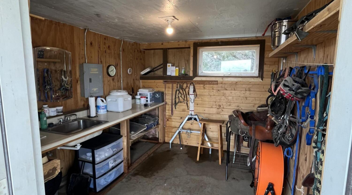Put your hat on cowgirl, and let's go for a ride!! Amazing family compound with all the infrastructure. This 5-bedroom, 3-bath main home, 2-bed, 1-bath detached guest home has many renovations throughout. As you enter the home into the open concept great room/dining/kitchen featuring a floor-to-ceiling fireplace with wooden wall accents and an open staircase upstairs. The kitchen has a sizable island where the range of your dreams lives, along with a built-in microwave and seating for 4, a small breakfast bar abuts the window to enjoy the sunrise while enjoying your morning coffee. The pantry has several shelves and room for an extra frig/freezer.The primary suite is off the kitchen, and there is a stunning shower with a soaker tub to relax from a busy day. The 2-car attached garage has been converted to include an extra living room, 2 bedrooms, a full bath, a kitchenette, and a laundry room that stores the new Navien Gas tankless water heater and softener for the home. A new Trane Advanced Dual Fuel heating & air system was installed during the remodel. There is also plenty of room for freezers in breezeway.
Upstairs, you will find a large game/entertaining loft open to the living room downstairs. There are also 2 bedrooms, a full bath, and a balcony.
The covered front porch is a great place to BBQ and enjoy the cool mountain air.
A brand new (permitted December 2023) three-car detached garage has been constructed with epoxy flooring and is heated and cooled. Above is the guest house, accessible by a separate entrance to an open-concept dining room/full kitchen and living room with balcony. The kitchen features an electric stovetop, double ovens, and stainless appliances. There are two bedrooms, each with walk-in closets. In the hall is a full bath with a tub/shower combo. This is on a separate septic system.
Outside features are plentiful. Between the home and garage, you will find a ramada landscaped with pavers that houses a hot tub (not included in the sale). A full-sized basketball court/pickleball court sits just past the raised garden beds and round pen.
A chicken condo (several units) is connected to a tool/feed/well house with electricity and covered storage. The well house includes a rare 5,000-gallon metal storage tank.
The metal barn, which currently houses 2 milk cows, has a feed room, tack room, 2 stalls, extra covered storage, and a large paddock for livestock with under-soil irrigation.
Well cowgirl, what are you waiting for??? Grab your cowboy and let's go see it.
