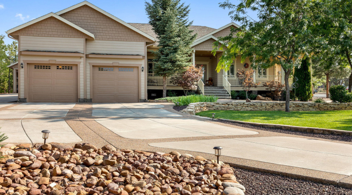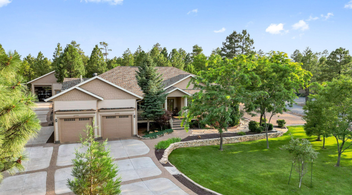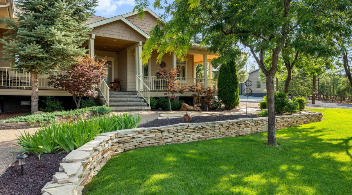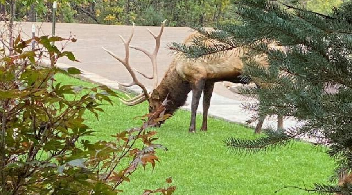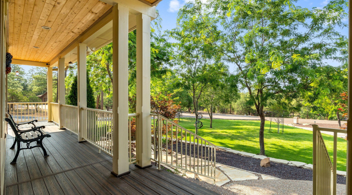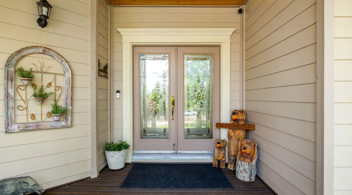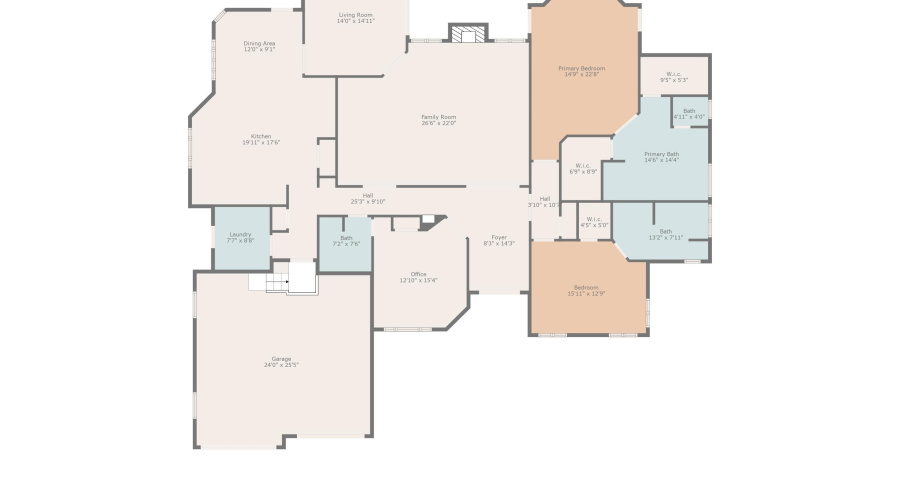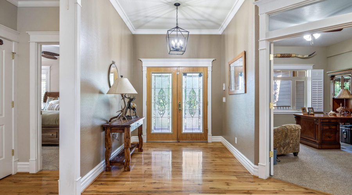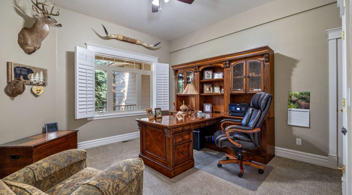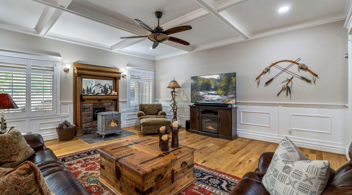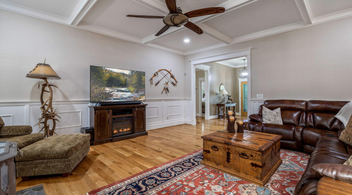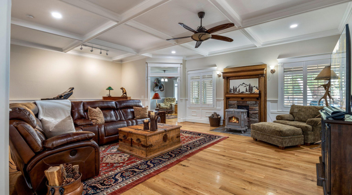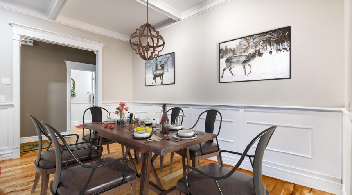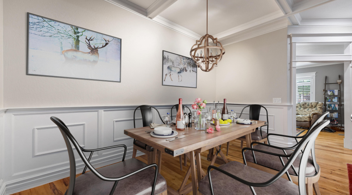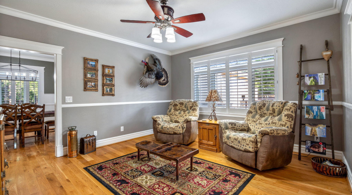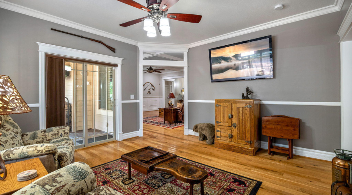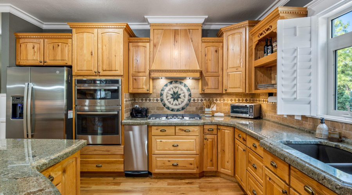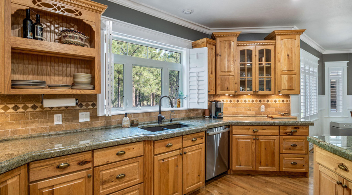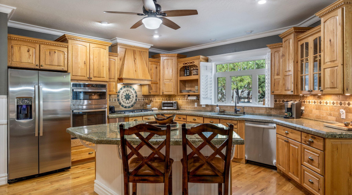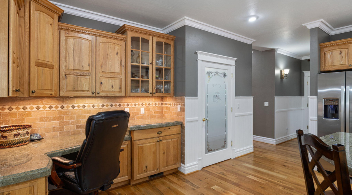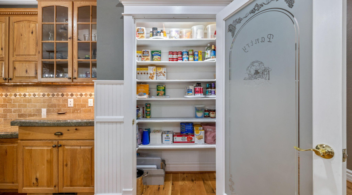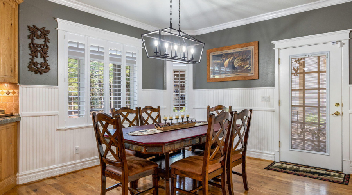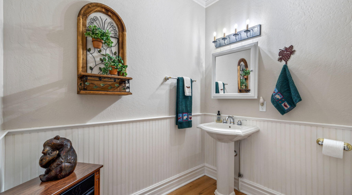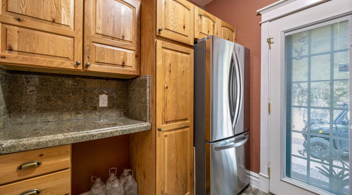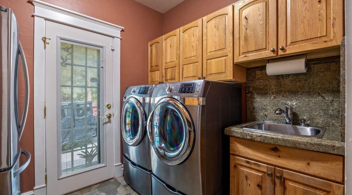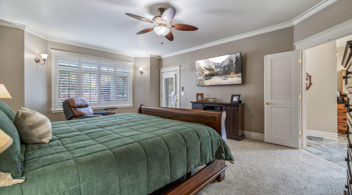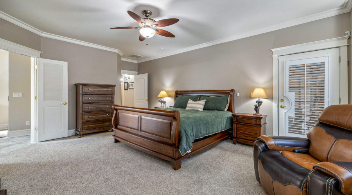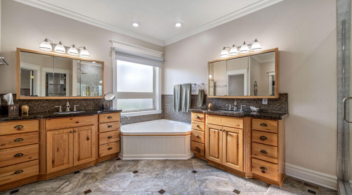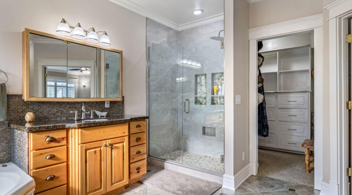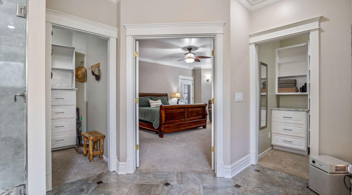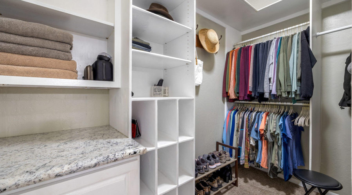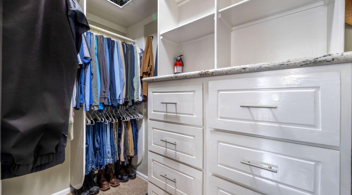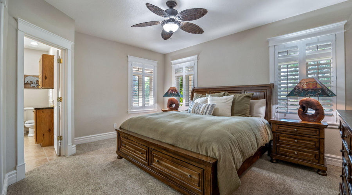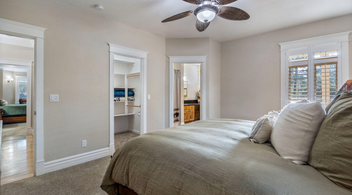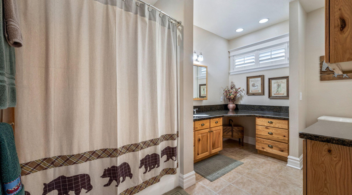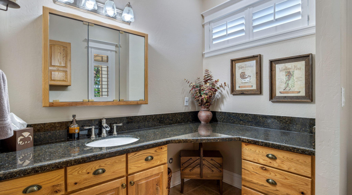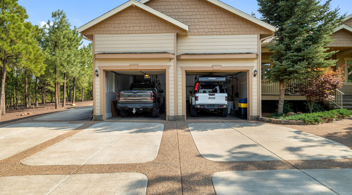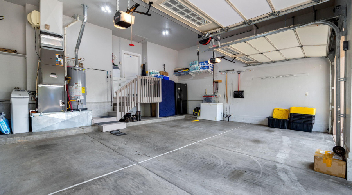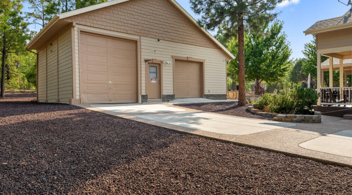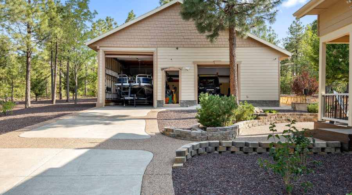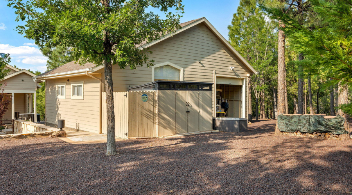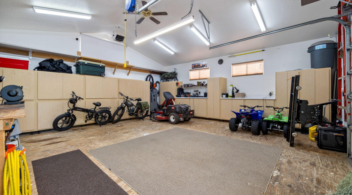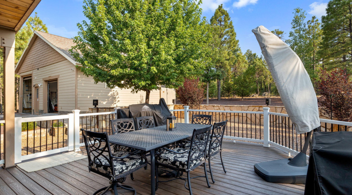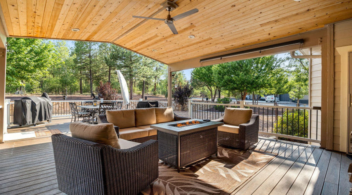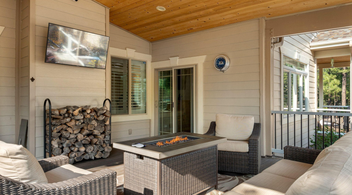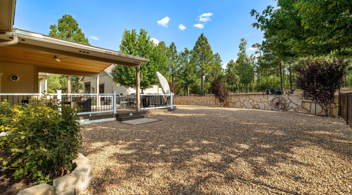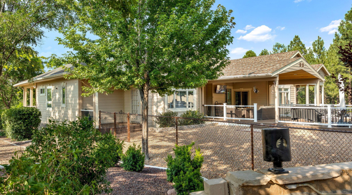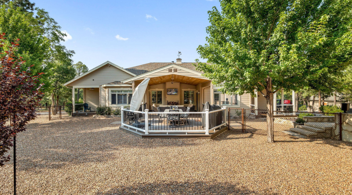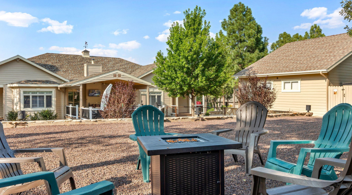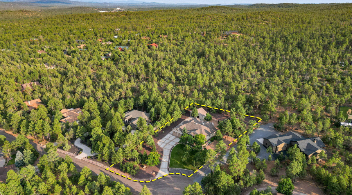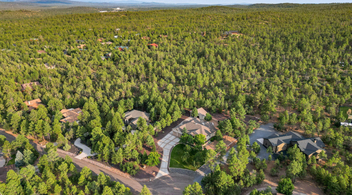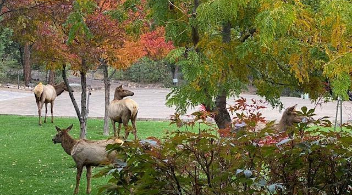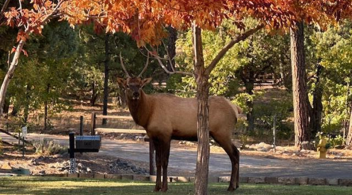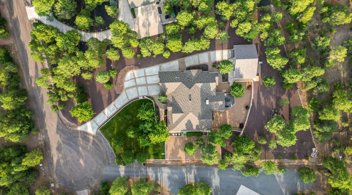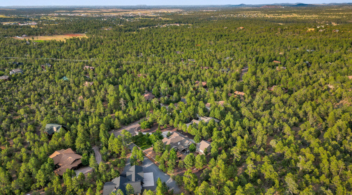Nestled on a serene cul-de-sac in the Sierra Pines subdivision, this stunning home offers an exceptional living experience amidst large lots & tall pines.As you drive up, you'll be captivated by the inviting park-like setting. The meticulously landscaped yard & amazing outdoor spaces create a perfect environment for relaxation & entertainment. Enjoy the cool mountain air from the covered front deck or the expansive back deck, made w/ durable Trex decking. Keep an eye out for resident elk as they gracefully pass through.There is a large attached two-car garage & an additional third-car garage w/ 10' doors & passthrough door, ideal for larger vehicles or equipment. Attached to the third-car garage is a spacious workshop area, perfect for hobbies & projects.Step inside to be wowed bythe exquisite hickory floors, crown molding, detailed baseboards, decorative doorways, plantation shutters, & elegant wainscoting that adorn the home.
The spacious kitchen boasts exquisite cabinetry, intricate tile work, thick granite countertops, new stainless steel appliances, a breakfast bar, & large pantry.
The primary bedroom is a true retreat, featuring his-&-her walk-in closets & an ensuite w/ dual vanities, tiled shower, & separate jetted tub. The second bedroom also has its own ensuite, while the third bedroom can double as an office.
The family room is generously sized & includes a cozy wood stove & space for dining table, bar or whatever your heart desires. Adjacent to it is another living room area, providing ample space for relaxation & gatherings.
Upgrades include a new roof installed in June 2024 on both the home & attached garage. The property is further enhanced with fenced area for pets, four storm doors, water softener, hot water recirculator, electrical surge protector, and new water heater installed in 2023.
